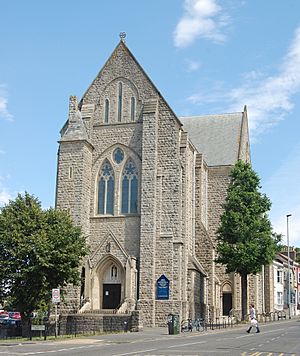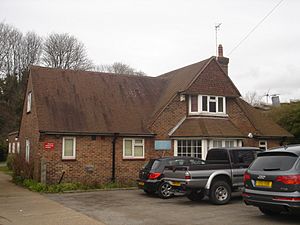St Joseph's Church, Brighton facts for kids
Quick facts for kids St Joseph's Church |
|
|---|---|

The church from the southwest
|
|
| 50°49′55″N 0°07′40″W / 50.8320°N 0.1279°W | |
| Location | Wellington Road/Elm Grove, Brighton, Brighton and Hove BN2 3AA |
| Country | England |
| Denomination | Roman Catholic |
| Website | www.stjosephsbrighton.org.uk/ |
| History | |
| Status | Parish church |
| Founded | 1866 |
| Dedication | Saint Joseph |
| Dedicated | 8 May 1979 |
| Architecture | |
| Functional status | Active |
| Heritage designation | Grade II* listed |
| Designated | 19 July 1985 |
| Architect(s) | William Kedo Broder, J.S. Hansom, F.A. Walters |
| Style | Early English Gothic Revival |
| Groundbreaking | 1866 |
| Completed | 1906 |
| Administration | |
| Parish | Brighton, St Joseph with St Francis |
| Deanery | Brighton and Hove |
| Diocese | Arundel and Brighton |
St Joseph's Church is a Roman Catholic church located in the Elm Grove area of Brighton, England. It is one of many Roman Catholic churches in the city of Brighton and Hove. The church was built over many years, starting in 1879. Because of money owed, its official dedication ceremony did not happen until 1979. This church is very important for its architecture and is a Grade II* listed building.
Contents
History of St Joseph's Church
The Elm Grove road was created in the 1850s. It connected the main road into Brighton with the Brighton Racecourse. Many houses were built in this area during the 1860s. By 1900, the area was very busy with lots of people living there.
Early Beginnings
A Roman Catholic place of worship has been in Elm Grove since the late 1860s. Research shows that a temporary chapel was finished in 1869. This chapel stood where St Joseph's Church is now.
A local person named Matthew Haddock passed away in the 1870s. In his will, he wished for a permanent church to replace the temporary chapel. His wife then gave £10,000 to help build it.
Building the Church
The architect William Kedo Broder designed a tall stone building. The first part of the church, including the sanctuary and part of the main hall (nave), opened in May 1879. In 1880, the sanctuary was made larger, and the rounded end (apse) was built. Sadly, William Kedo Broder died in January 1881 before he could finish his designs.
Another architect, J.S. Hansom, took over the project. His plans were not as grand as Broder's. By 1883, he finished the east end of the church. This part had one large rounded end (apse) with two smaller ones on each side. In 1885, a side chapel and a south wing (transept) were added.
Finishing Touches
In 1900, a new architect named Frederick Walters was hired. He designed the front of the church to match the existing building. His plans included a tower, but it was never built. This work was finished in March 1901.
The final building work happened in 1906. This included adding a north wing (transept) and side chapel. The parts on the south side were also made larger. The church reopened for worship on 6 May 1906.
Recent Changes and Dedication
Only small changes have been made since 1906. In the 1970s, one of the side chapels was changed to look like the Grotto in Lourdes, France. The main sanctuary area was also reorganized.
Later in the 1970s, the church finally had its official dedication ceremony. This happened on 8 May 1979, exactly 100 years after building work first began. This was possible because a long-standing debt had finally been paid off.
Church Design and Features
The outside of St Joseph's Church is made from two types of stone. It uses Kentish Ragstone, which is a type of limestone, with details made from Bath Stone. The east end of the church has three five-sided rounded sections (apses). The two outer ones form side chapels. All three have windows with special three-leaf designs called trefoils.
The main entrance is at the west end, under a porch with a pointed roof (gable). Inside, the chancel (the area around the altar) has seven sections. It is separated from the main seating area (nave) by a detailed arch. The nave has low, narrow walkways (aisles) on both the south and north sides. The church is very tall, and its roof has a curved, arched design called a vault. The columns supporting the roof are made of light-colored brick and stone.
St Joseph's Church Today
St Joseph's Church was officially recognized as a Grade II* listed building on 19 July 1985. This means it is a "particularly important building of more than special interest." In February 2001, it was one of 70 Grade II*-listed buildings in the city of Brighton and Hove.
The church is one of eleven Roman Catholic churches in the city. It also helps manage St Francis of Assisi's church in the Moulsecoomb area of Brighton. St Francis of Assisi's church was originally an Anglican church. It became a Roman Catholic church in 1953.
See also
- Grade II* listed buildings in Brighton and Hove
- List of places of worship in Brighton and Hove
 | Precious Adams |
 | Lauren Anderson |
 | Janet Collins |


