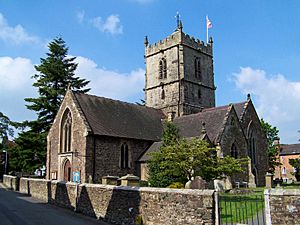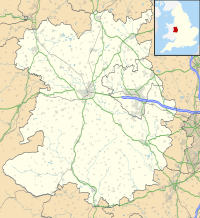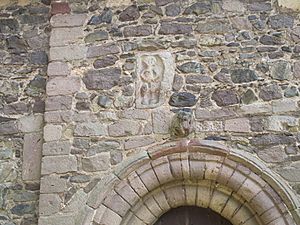St Laurence's Church, Church Stretton facts for kids
Quick facts for kids St Laurence's Church, Church Stretton |
|
|---|---|

St Laurence's Church from the southwest
|
|
| 52°32′18″N 2°48′32″W / 52.5382°N 2.8088°W | |
| OS grid reference | SO 452,936 |
| Location | Church Street, Church Stretton, Shropshire |
| Country | England |
| Denomination | Anglican |
| Churchmanship | Evangelical |
| Website | St Laurence, Church Stretton |
| History | |
| Status | Parish church |
| Architecture | |
| Functional status | Active |
| Heritage designation | Grade I |
| Designated | 4 July 1952 |
| Architect(s) | S. Pountney Smith (aisles and restoration) |
| Architectural type | Church |
| Style | Norman, Gothic |
| Specifications | |
| Materials | Stone, tiled roofs |
| Administration | |
| Parish | Church Stretton |
| Deanery | Condover |
| Archdeaconry | Ludlow |
| Diocese | Hereford |
| Province | Canterbury |
St Laurence's Church is a beautiful old church located in Church Stretton, Shropshire, England. It is an active Anglican parish church, meaning it's a local church for the community. It belongs to the diocese of Hereford. The church is very important historically, so it is listed as a Grade I building on the National Heritage List for England. This means it's considered a building of exceptional interest.
Contents
History of St Laurence's Church
The oldest part of the church, the main body (called the nave), was built way back in the 12th century. The side sections (called transepts) were added in the 13th century. The front part where the altar is (the chancel) and the top of the tower were built in the 15th century.
Over the years, the church has been updated. A small room (south vestry) was added in 1831. More changes happened in 1867–68, when Samuel Pountney Smith worked on the church. He added west aisles to the transepts and did other repairs. More updates happened in 1882 and 1932. In 2010, the inside of the church was made more modern. Old pews were replaced with movable chairs, and new heating, lighting, and sound systems were put in.
Architecture and Design
St Laurence's Church is built from stone with tiled roofs. It has a cross-shaped plan, which is common for churches. This means it has a main body (nave), a chancel, and two side arms (north and south transepts). There is a tower where the nave and transepts meet.
Outside the Church
The nave of the church shows Norman architecture style, which is very old and sturdy. The rest of the church is mostly in the Early English Gothic style, except for the very top of the tower, which is Perpendicular Gothic.
The tower has three levels. You can see interesting stone carvings called gargoyles on the corners and in the middle. There are tall, narrow windows called lancet windows on the lower and middle levels. A clock face is on the east side of the middle level. The top level has openings for bells with wooden slats (called louvred bell openings). At the very top, there's a battlemented parapet (a low wall with gaps) and fancy decorations called finials on the corners.
The tower has strong supports called buttresses. One of these, on the southeast corner, has a carving of St Laurence, who the church is named after. The nave has Norman buttresses and two Norman doorways, one on the north and one on the south. Above the north doorway, there's a special old carving called a sheila-na-gig. Other doorways are in the Early English style. The windows have beautiful stone patterns called tracery.
Inside the Church
Inside St Laurence's Church, all the roofs are from the medieval period, which is very old! In the chancel, there's a window with a piscina (a basin for washing sacred vessels) built into its sill. The reredos (a screen behind the altar) was made around 1820, using older wooden panels from the 17th century.
The font, where baptisms take place, is octagonal (eight-sided) and in the Perpendicular style. The pulpit, where sermons are given, was made in 1880. It's crafted from stone and different types of marble, and it was designed by Samuel Pountney Smith.
Look up at the ceiling of the tower, and you'll see a sculpture from around 1970. It shows St Laurence with his special symbol, a gridiron. Some of the windows in the chancel have original medieval glass, and others have round glass pieces from Flanders. The glass in the east window was made by Betton and Evans. There's also an early window by Burlison and Grylls in the nave.
You can find memorial windows inside the church. One in the south transept remembers Lord Leighton of Stretton, a famous artist. Another window and plaque remember the writer Hesba Stretton. This window shows a character from her book, Jessica's First Prayer. In the north transept, there are framed lists of local people who died in both World Wars. There is also a plaque for 2nd Lieutenant Guy Barnett, who died in World War I at the Battle of Neuve Chapelle.
The church has a large pipe organ with two keyboards (called manuals). It was built in 1883 by Nicholson of Worcester and fixed up by the same company in 1987. The church also has a ring of eight bells. Four of these bells were made in 1711 by Abraham Rudhall I, and the other four were made in 1890 by John Taylor and Company.
Churchyard Features
Outside the church, in the churchyard, there are 13 other structures that are also listed as Grade II. This means they are important historical buildings. These include walls, stiles (steps over a fence), and gates to the north and west of the church.
To the south of the church, there is a sundial. This sundial used to be a medieval churchyard cross. Its base is now set into an old mill wheel. On top, there are two brass dials, but the part that casts the shadow (the gnomon) is missing. The other listed items in the churchyard are all memorials, located to the east and south of the church.
See also
- Grade I listed churches in Shropshire
- Listed buildings in Church Stretton
 | Sharif Bey |
 | Hale Woodruff |
 | Richmond Barthé |
 | Purvis Young |



