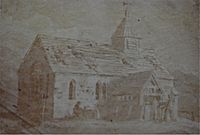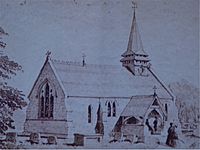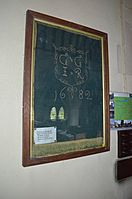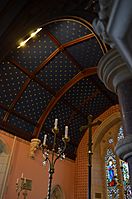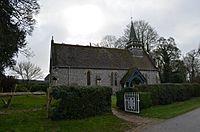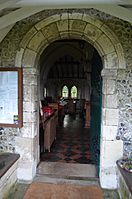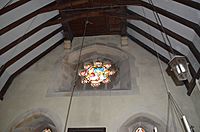St Lawrence's Church, Weston Patrick facts for kids
Quick facts for kids St Lawrence's Church, Weston Patrick |
|
|---|---|
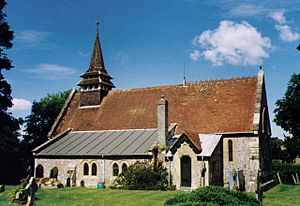
St Lawrence's from the south
|
|
| Lua error in Module:Location_map at line 420: attempt to index field 'wikibase' (a nil value). | |
| Location | Weston Patrick, Hampshire |
| Country | England |
| Denomination | Anglican |
| History | |
| Status | Parish church |
| Founded | 12th century, rebuilt 1868 |
| Dedication | St Lawrence |
| Architecture | |
| Functional status | Active |
| Heritage designation | Listed building – Grade II* |
| Architect(s) | Thomas Henry Wyatt |
| Style | Gothic Revival |
| Specifications | |
| Materials | Stone, flint |
| Administration | |
| Diocese | Winchester |
| Province | Canterbury |
St Lawrence's Church is a beautiful Anglican church located in the village of Weston Patrick, Hampshire, England. It's a very special building, recognized as a Grade II* listed building, which means it's historically important. The church stands on the eastern side of the village, on one of its highest spots. Experts at English Heritage have even called it a "small-scale gem of English Gothic" architecture.
Contents
The Church's Story
Ancient Norman Parts
The oldest part of St Lawrence's Church is its north doorway. This doorway dates back to the late 12th century, during the Norman period. It has a rounded arch with a special rolled edge. Today, a timber frame sits above it. An old drawing from around 1810 shows that the east window also had a rounded Norman arch. However, the east window now has a pointed Gothic arch.
Rebuilding in the 1800s
The church you see today was mostly rebuilt between 1867 and 1868. It was designed in the Gothic Revival style. The architect was Thomas Henry Wyatt, who is buried in the churchyard. His family still lives in the village.
When the Wyatt family moved to Weston Patrick in the 1850s, the old church was quite run-down. Even though it was still used, it needed a lot of work. Thomas Henry Wyatt decided to help. First, he appointed a new rector (a church leader) in 1866 and built a house for him. Then, the rebuilding of the church began.
The builder for the project was John Wilkes from North Waltham. The total cost was £1,692. A group of people raised £691, and the Wyatt family paid the rest. The new church was officially opened in June 1868. Reverend Terry was the first rector of the newly rebuilt church.
Church Design and Features
The outside of the church is made of flint and stone. It has a red tiled roof. At the west end, there is a shingled spire, which is a tall, pointed roof. The famous architectural historian Nikolaus Pevsner described it as a "funny pagoda bell tower."
Inside, the main part of the church (the nave) and the chancel (the area around the altar) are the same width. The ceiling of the chancel is painted a dark blue with gold stars, which looks very beautiful. The floor is covered with colorful tiles.
The church organ is a special "Scudamore" model built by Henry Willis & Sons. It is located in a small area on the south side, next to the chancel. This organ has large pipes called Bourdon pipes. Until 1965, someone had to pump air into it by hand to make it play. There is also a single bell at the western end of the church. Pevsner also noted the "rich foliage carving" inside, which means there are detailed carvings of leaves and plants.
The east window was a gift from Thomas Henry Wyatt himself. The three windows at the west end, including the round "Nativity" window, were made by artists named Lavers and Barraud. On the church walls, you can also see a small piece of an old embroidered altar cloth. It has the initials GG and IR, and the date 1682.
Gallery
 | Misty Copeland |
 | Raven Wilkinson |
 | Debra Austin |
 | Aesha Ash |


