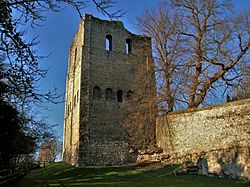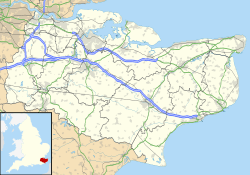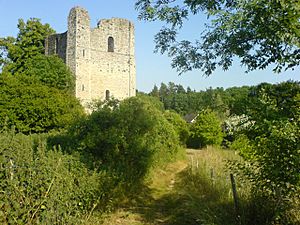St Leonard's Tower, West Malling facts for kids
Quick facts for kids St Leonard's Tower |
|
|---|---|
| West Malling, Kent | |

The tower, seen from the south-east
|
|
| Coordinates | 51°17′17.68″N 0°24′6.87″E / 51.2882444°N 0.4019083°E |
| Site information | |
| Controlled by | English Heritage |
| Open to the public |
Yes |
| Condition | Ruined |
| Site history | |
| Materials | Kentish ragstone and tufa |
St Leonard's Tower is an old Norman tower in West Malling, a town in Kent, England. A powerful church leader named Gundulf, who was the Bishop of Rochester, probably built the tower between 1077 and 1108.
The tower once had three floors and was made from local stone. It would have stood at least 22 meters (about 72 feet) tall. Later, probably during the English Civil War, people deliberately damaged the tower. They did this to stop it from being used in battles. Its top floor was taken down. In the 1900s, people worried about the tower falling apart. In 1937, the government started looking after it. Today, English Heritage manages the tower, and you can visit its outside.
Contents
The Tower's Story
How the Tower Began
St Leonard's Tower was built in West Malling a long time ago. It was likely built between 1077 and 1108. We don't know its exact beginnings. Some early ideas suggested the tower was part of St Leonard's Church. This church was first mentioned around 1120.
People thought Gundulf, the Bishop of Rochester, built it. He owned the land and also built Malling Abbey, a nearby nunnery. The tower might have been a bell tower for the church. The church itself was destroyed in the 1700s, but the tower remained.
However, most recent studies disagree that it was a church tower. They believe it was a small Norman keep, which is a strong tower used for defense. The tower looks very much like other square keeps from that time. If it was part of a church, it would have been huge compared to the small church. Also, there is no proof it was ever used for religious purposes.
It is still very likely that Bishop Gundulf built it. This is because of who owned the land back then. After Gundulf started the abbey, he gave some of his land in West Malling to the nuns. St Leonard's then became the main office for Gundulf's remaining lands. A few years later, after he died in 1108, these lands were also given to the nuns. So, it seems only Gundulf would have had the time and reason to build such a strong tower during that period.
Later Years and Damage
At some point after the Middle Ages, the tower was deliberately damaged. This was done to make it useless for fighting, a process called slighting. This probably happened near the end of the English Civil War. This was after the Royalist army in Kent lost the Battle of Maidstone.
At that time, Sir John Rayney, a Royalist, owned the tower. It would have been a good lookout spot in any future battles. Someone tried to bring down the whole tower by damaging the stair tower at its base. They might have used gunpowder. But this failed because the spiral staircase inside was unusually strong. After this, the top floor of the tower was carefully removed instead. This left the building without a roof.
People started studying the tower from the late 1700s onwards. In 1783, a historian named Francis Grose wrote that the tower was called the Old Jail. Local stories said the abbey used the basement as a dungeon. The upper floors were supposedly used as a prison for smaller crimes. During this time, the tower was used for drying and storing hops. Hops are plants used to make beer. They were probably taken to local kilns (ovens) afterward.
The famous artist J. M. W. Turner visited and sketched the tower around 1791. A group of French historians visited in 1840. They were impressed by how old the building was. Around 1863, a new entrance was built in the west wall. This filled a hole left by the failed attempt to destroy the stair tower.
In 1915, the tower's owner, H. J. Wood, talked about selling it to the government. He asked for about £1,500, but they could not agree on a price. By the 1930s, local judges worried about the tower. They feared it might fall onto the grounds of a nearby private hospital, the Kent Sanatorium. This would put patients in danger. Instead of tearing it down, the government took over its care in 1937.
Today, English Heritage looks after St Leonard's Tower. You can visit the outside of the tower. It is protected by UK law as a Grade I listed building. This means it is a very important historical building.
What the Tower Looks Like
St Leonard's Tower stands on the edge of West Malling village. It is on a sandstone promontory, which is a piece of land sticking out. It looks over a valley that leads down to the River Medway. The tower's base sits right on the rock. Stone was added to make the base level.
The tower was probably surrounded by other buildings and a walled area. Part of this old wall might still be there, running from the tower to the north-east.
The square tower, or keep, is built from layers of local Kentish ragstone (a type of stone) and other stones. It has white and grey tufa stone details and outer layers. After it was damaged in the past, it is now about 18 meters (about 59 feet) high. It used to have three floors and was at least 22 meters (about 72 feet) tall. The tower is 10 meters (about 33 feet) wide on the outside. Its walls are 2 meters (about 6.5 feet) thick.
It has strong corner supports called pilaster buttresses. The north-west buttress forms a corner tower. There is also a central buttress on the north side. The north-east and south-east sides of the tower have decorative arches with round tops.
The basement has windows placed high up in the walls. The tower's first entrance was in the north-east corner, about 3 meters (about 10 feet) off the ground. This entrance has been blocked up since at least 1772. A new entrance was made at ground level in the north-west corner.
The first floor has bigger windows. There is also a stone seat overlooking the original entrance. A porter (a doorkeeper) might have sat here to watch the entrance. The first floor may have been used for important events. The tower's upper floors might have been rooms for the bishop and his helpers. A spiral staircase connects the floors. It is inside the north-west tower. This staircase is unusual because it was built without a central pole and was very wide for its time.
The Missing Key
In 1973, a large brass key to the tower went missing. In December 2020, it was sent back to English Heritage by mail. The person who sent it apologized for the delay. However, the locks had been changed in the years since the key went missing!
 | James Van Der Zee |
 | Alma Thomas |
 | Ellis Wilson |
 | Margaret Taylor-Burroughs |




