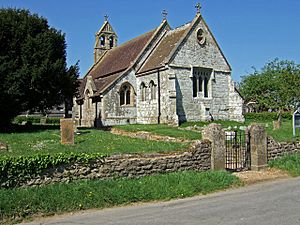St Luke's Church, West Orchard facts for kids
Quick facts for kids St Luke's Church |
|
|---|---|
 |
|
| Religion | |
| Affiliation | Church of England |
| Ecclesiastical or organizational status | Active |
| Location | |
| Location | West Orchard, Dorset, England |
| Architecture | |
| Architect(s) | Thomas Henry Wyatt |
| Architectural type | Church |
| Architectural style | Early English |
St Luke's Church is a special Church of England church located in West Orchard, Dorset, England. Most of the church was rebuilt between 1876 and 1877. It was designed by a well-known architect named Thomas Henry Wyatt. However, the oldest part of the church, called the chancel, is from the 15th century. This church is an important historical building and is officially listed as a Grade II listed building.
Contents
Church History
The original church in West Orchard was described in 1859 as a "small Gothic building." In 1650, it was known as a "chapel-of-ease." This meant it was a smaller church that helped serve the main church, St Andrew's Church, in Fontmell Magna.
Rebuilding the Church
In 1876 and 1877, the church was almost completely rebuilt. This big project was paid for by Lady Westminster and Lord Wolverton. Lady Westminster also gave some extra land to make the churchyard bigger. The rebuilding cost about £1,500, which was a lot of money back then!
The plans for the new church were drawn up by Thomas Henry Wyatt from London. A builder named Mr. T. B. Miles from Shaftesbury was hired to do the construction. The eastern part of the old church was kept and became the new chancel.
The church officially reopened with a special ceremony on July 17, 1877. There was an early Holy Communion service. Important church leaders, including Rev. R Lowndes and the Archbishop of York, William Thomson, gave speeches during the morning service.
Later Years
In 1952, West Orchard became part of the church area of East Orchard. Around 1958, some repair work was done to the church to keep it in good condition.
Church Architecture
St Luke's Church is built using green stone from Semley Hill. It also has decorative parts made from Bath stone. The roofs are covered with special tiles called Donhead tiles. They have stone decorations and pointed tops called finials.
Church Layout
The church has several main parts:
- The nave: This is the main area where people sit.
- North and south aisles: These are the side sections next to the nave.
- The chancel: This is the part of the church near the altar, where the choir sits.
- A south porch: This is an entrance area.
- A north-east vestry: This is a room often used by the clergy.
At the western end of the church, there is a double bell-cot made of Bath stone. This is a small structure that holds the church bells. The chancel, the oldest part, is from the late 15th century. The east wall of the vestry has a 15th-century window that looks just like the ones in the chancel.
Inside the Church
The church's windows are filled with a type of glass called Cathedral glass. The floor in the chancel is covered with decorative tiles called encaustic tiles, made by Maw & Co. of London. The chancel also has a beautiful reredos, which is a decorated screen behind the altar, made of mosaic work.
Many of the church's fittings were added during the 1876–77 rebuild. These include:
- A stone pulpit: This is where the preacher stands.
- A font made of Caen stone: This is a basin used for baptisms.
- A brass lectern: This is a stand for holding the Bible during readings.
The seats in the nave are made of stained and varnished wood. The seats for the choir and in the chancel are made of carved pine. The railing around the altar is made of oak, with polished brass and iron supports.
Churchyard Features
Outside the church, near its gate, there are two old fonts. One is round and dates back to the 12th century. The other is octagonal (eight-sided) and is from the 15th century. These old fonts are interesting historical pieces in the churchyard.
 | Isaac Myers |
 | D. Hamilton Jackson |
 | A. Philip Randolph |

