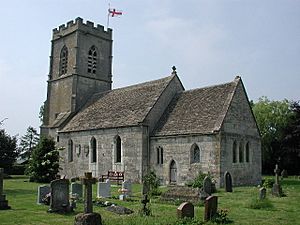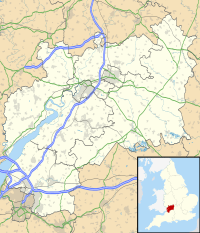St Margaret's Church, Whaddon facts for kids
Quick facts for kids St Margaret's Church, Whaddon |
|
|---|---|
 |
|
| 51°49′17″N 2°14′36″W / 51.8215°N 2.2433°W | |
| OS grid reference | SO833136 |
| Location | Whaddon, Gloucestershire |
| Country | England |
| Denomination | Church of England |
| History | |
| Dedication | Saint Margaret |
| Architecture | |
| Heritage designation | Grade II* |
| Designated | 10 January 1955 |
| Architectural type | Church |
| Style | English Gothic architecture |
| Groundbreaking | 13th century |
| Specifications | |
| Capacity | 120 |
| Materials | Limestone |
St Margaret's Church is a really old Church of England church in Whaddon, a village in Gloucestershire, England. It was built way back in the 1200s! This church is so special that it's been a 'Grade II* listed building' since 1955. This means it's a very important historical building that needs to be protected. The church's tall tower stands out a lot in the flat area around it.
Contents
Church History
St Margaret's Church was first built in the 1200s. We don't know much about it until 1315. That's when it was officially named after St Margaret of Scotland.
Changes Over Time
The church was once part of a larger area called Morton Valence and Whaddon. Because of this, it was sometimes called the chapel of Moreton. In 1840, Whaddon joined with Brookthorpe, and the link to Moreton was broken.
For a long time, the church was part of the Diocese of Worcester. After 1540, it became part of the new Diocese of Gloucester. The two areas shared priests until 1784. In 1840, a new house for the priest was built in Brookthorpe. Whaddon and Brookthorpe stayed together until 1970.
Building Updates
The main part of the church, called the nave, and the area around the altar, called the chancel, are from the 1200s. The tall tower was added later, in the 1400s.
The church was fully fixed up in 1855, except for the chancel. The chancel was fixed later in 1880. The old curved ceiling of the nave and the plastered walls were kept as they were.
Bells and Organ
The church tower used to have five bells. Now, only two bells are left inside. One bell was remade in 1971 by John Taylor & Co. The other bell was made in 1752 by Abel Rudhall of Gloucester.
The church organ is very old, built in 1768 by John Snetzler. This organ was in another church, St Swithun's Church, from 1938 to 1997. When that church stopped having regular services, the organ was moved to St Margaret's. It has seven stops, and most of its pipes are original. The pipes were re-gilded, which means covered in a thin layer of gold, by Ursula Falconer. The organ's case is made of mahogany wood and has some fancy Rococo style details.
Special Windows
At the east end of the church, there is a beautiful window with three sections. It was made in 1920 by Sir Ninian Comper. In the middle section, God is shown as a young person. St Margaret of Scotland is in the left section, and St George is in the right section.
Church Architecture
St Margaret's Church is an old building made of stone. It has a chancel, a nave (the main area where people sit) without side aisles, a porch on the north side, and a tall stone tower on the west side. The tower has three bells. Most of the windows are simple, pointed lancet windows without fancy patterns. The roof is made of stone tiles.
Tower and Porch Details
The current tower was added in the 1400s. The north doorway has a curved arch with carved heads above it. The wooden door itself is from the 1800s.
The porch has a curved archway and corner supports. It has small, square-shaped side windows that were fixed in the 1800s. There are two simple lancet windows on the left side of the porch on the north wall. The north and south walls of the nave have three lancet windows each. Old wall memorials from the 1700s are placed between them.
Roof and Chancel
The roof has a low wall at the top, called a parapet. The east end of the nave and chancel have pointed gables. The east window is a set of three English Gothic architecture windows.
The chancel has two windows on its north and south walls. The one furthest east is a single lancet window. The wide, pointed arch leading to the chancel has a curved edge supported by plain stone pieces. The chancel floor was raised in the 1800s, with steps at the arch and before the altar. The roof inside is made of wooden panels. There is also a restored stone basin, called a piscina, in the south chancel wall.
Tower Features
The tower has diagonal supports that are broken by a pointed arch doorway on the west side. There is a two-light window on the west side that was fixed in the 1800s. Small, square openings are next to the middle part of the tower on the north and south sides.
The belfry openings, where the bells are, have two lights with stone patterns and wooden slats. The supports at the belfry level wrap around the tower. The two supports on the east side end above the nave roof with carved stone figures. There is a decorative stone band above this, with one carved animal gargoyle remaining on the east and west sides of the tower. The top of the tower also has a crenellated parapet, which looks like castle battlements.
The nave has a continuous rounded stone band at window sill level. The timber roof is curved and has wooden ribs. There is a rounded arch leading to the tower, with a wooden screen from the 1800s below it. A blocked doorway to the left of the tower arch used to lead to the tower stairs.
Inside the nave, there is an octagonal (eight-sided) stone font from the 1300s. It has rounded panels around the bowl and heavy carvings below, all sitting on a panelled base. Above the tower arch, there is a large, curved sign with the Royal Arms of George III. It was cleaned in 1993.
A pointed doorway leads to a square stair-turret with stone steps for the tower. It has a sloped top that sticks out from the nave wall. The priest's doorway is pointed and has a plank door in the middle of the south wall. To the left of it is a two-light window with a four-leaf clover pattern. To the right, on the north chancel wall, is a small, S-shaped lancet window. There is a plain black marble memorial above the door. The nave has box pews (seats with high backs) and an octagonal stone pulpit (where the preacher stands), both from the 1800s. The inside walls were scraped and partly re-plastered during the 1800s repairs.


