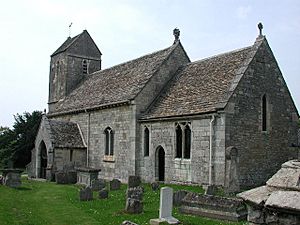St Swithun's Church, Brookthorpe facts for kids
Quick facts for kids St Swithun's Church, Brookthorpe |
|
|---|---|
 |
|
| Lua error in Module:Location_map at line 420: attempt to index field 'wikibase' (a nil value). | |
| OS grid reference | SO 835 122 |
| Location | Brookthorpe, Gloucestershire |
| Country | England |
| Denomination | Anglican |
| Website | St Swithun's Church, Brookthorpe [1] |
| History | |
| Dedication | Saint Swithun |
| Architecture | |
| Functional status | Redundant |
| Heritage designation | Grade II* |
| Designated | 10 January 1955 |
| Architectural type | Church |
| Style | Gothic |
| Groundbreaking | 13th century |
| Completed | 1892 |
| Specifications | |
| Materials | Limestone, stone slate roofs |
St Swithun's Church is an old and beautiful church located in the village of Brookthorpe, Gloucestershire, England. It's looked after by a group called The Churches Conservation Trust, which helps protect important old churches. This church is so special that it's listed as a Grade II* building. This means it's very important historically and architecturally.
Contents
History of St Swithun's Church
This church was first built a very long time ago, in the 1200s! Imagine how many people have walked through its doors since then. Later, in 1892, some parts of the church were updated. This was part of a "Victorian restoration," which means people in the Victorian era (late 1800s) fixed up and added to old buildings. During this time, a new section called a north aisle was added.
Exploring the Church's Design
St Swithun's Church is made from limestone, a strong type of stone. Its roofs are covered with flat stone tiles, called stone slates. The church has several main parts. These include the nave (the main area where people sit), a north aisle next to it, and a south porch (a small entrance area). There's also a chancel (the area near the altar) and a west tower.
Outside the Church
The church's tower has two levels and a special "saddleback roof." This roof looks like a saddle, with two slopes meeting at a ridge. On the lower part of the tower, there's a tall, narrow window called a lancet window. The upper part has openings with wooden slats, called louvred bell openings, where the bells would be.
The south porch has a pointed roof, like a gable, and strong stone supports called buttresses. It also has windows with two sections on its sides. On the north side of the church, you'll see another gabled buttress and a lancet window. The north aisle has a roof that slopes down from the main building, called a lean-to roof. It has two windows with three sections each.
The east window in the chancel is a lancet window in an old style called "Early English." On the south wall of the chancel, there's a door for the priest. Next to it are more lancet windows. The north wall has a window with two sections, also in the Early English style.
Inside the Church
Inside, between the main nave and the north aisle, there's an arcade. This is a row of arches supported by a round stone pillar. In the chancel, you'll find a beautiful piece of art from the 1800s called a reredos, which is usually behind the altar. There's also a restored stone basin called a piscina, used for washing sacred vessels.
The font, where baptisms take place, is made of stone and has eight sides. It's very old, from the 1600s! The pulpit, where sermons are given, is made of wood, has six sides, and dates back to the 1700s. Some of the windows have colorful stained glass from the 1800s.
In the tower, there's a special wall memorial for George Venn, who passed away in 1694. Near the north nave window, you can see carvings by a famous artist named Eric Gill. These carvings are a memorial to an architect named Detmar Blow, who died in 1939.
The porch has a wooden plaque with a hidden message called a chronogram. This message cleverly hides the date when King Charles I was executed a long time ago.
The Church Organ
The church has a special organ with one manual (keyboard). It was first built in 1768 by a person named John Snetzler. It was originally for a family called the Wilders. In 1932, they gave it to another church. Then, in 1939, St Swithun's Church bought it and had it fixed up. It was repaired again in 1981, and at that time, its pedalboard (the foot pedals) was removed.
Old Tombs in the Churchyard
Outside the church, in the churchyard, there are five old stone chest tombs. These are also listed as Grade II buildings, meaning they are historically important. One tomb from 1666 belongs to John Weyman. Nearby is the tomb of Susanna Smith, who died in 1697, and other members of her family.
You can also find the tomb of Thomas Browning, dated 1654. Close by is the tomb of Iohane Browneing, who passed away in 1643 and was likely Thomas's wife. The fifth chest tomb is from the 1700s, but the person buried there is not known. The churchyard also has a war grave for an airman from the Royal Air Force who died during World War II.
More to Explore
 | Leon Lynch |
 | Milton P. Webster |
 | Ferdinand Smith |

