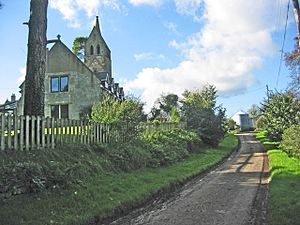St Mary's Church, Brentingby facts for kids
Quick facts for kids St Mary's Church, Brentingby |
|
|---|---|

The former St Mary's Church, Brentingby, now a house,
with the tower at the far end |
|
| Lua error in Module:Location_map at line 420: attempt to index field 'wikibase' (a nil value). | |
| OS grid reference | SK 784 187 |
| Location | Brentingby, Leicestershire |
| Country | England |
| Denomination | Anglican |
| Website | Churches Conservation Trust |
| Architecture | |
| Functional status | Redundant |
| Heritage designation | Grade II |
| Designated | 1 January 1968 |
| Architectural type | Church |
| Style | Gothic |
| Groundbreaking | 14th century |
| Completed | 1660 |
| Specifications | |
| Materials | Limestone |
St Mary's Church is an old Anglican church in the small village of Brentingby, Leicestershire, England. It's no longer used as a church. The main part of the church was changed into a private house. Its tower was left as it was.
The tower is a special building. It is protected as a Grade II listed building. This means it is an important historical structure. The Churches Conservation Trust looks after the tower.
Contents
History of St Mary's Church
The church was first built in the 1300s. It was changed and updated in 1660. During this update, the church's east end was made shorter. A new east wall was built. The windows in the main part of the church were replaced. The roof was also rebuilt to be steeper. The north door was blocked up.
In the 1950s, the church stopped being used for services. After that, it started to fall apart. In 1972 and 1973, people dug up parts of the church to learn more about it. In 1977, the main part of the church was fixed up. It was then turned into a house. The tower was not changed at all.
Architecture and Design
The Church Tower Today
The tower of St Mary's Church is made from limestone. It has four main sections. These sections are separated by stone bands called string courses.
In the lowest section, there are tall, narrow windows. These windows have a special curved top shape called an ogee. They are on the north, south, and west sides. These windows are now blocked up. The second section also has similar windows on the north and south sides.
The third section has an opening that was changed. It used to have wooden slats called louvers. There are also parts of another narrow window on the west side. The top section has bell openings. These are also tall, narrow windows with ogee-shaped tops. They are on the north and south sides.
The tower has a unique roof. It is shaped like a saddle, with two slopes. This is called a saddleback roof. On top of this roof is a small, eight-sided spire. This is called a spirelet. On the east and west ends of the roof, there are two more narrow openings. Above each opening is a small, curved space called a niche. Inside each niche is a small, round decoration called a ballflower.
What the Church Looked Like Before
The church used to have a main hall called a nave. It did not have side sections called aisles. The window at the east end was square-shaped. It had four vertical stone bars, called mullions, dividing it. The four windows on the north and south walls were similar. However, they only had three vertical bars.
Above one of the windows, there was an inscription. It recorded the repairs made in 1660. During the digging, workers found old decorative stones. These stones had been reused in the walls of the nave.
There were also old paintings on the church walls. On the east wall, there were Royal arms. These were probably from the time of King George I. There were also parts of religious texts. These included the Ten Commandments on the north wall.
Part of a painting was covered by plaster. It showed two figures. One was a skeleton holding a spear and a spade. The other was a man, possibly holding a musical instrument. This painting was a reminder of death. It has been moved to a museum for display. The church also had two bells. One was from the 1300s. The other was probably from the 1500s.
See also
 | Isaac Myers |
 | D. Hamilton Jackson |
 | A. Philip Randolph |

