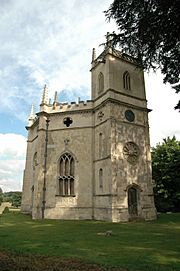St Mary's Church, Hartwell facts for kids
Quick facts for kids St Mary's Church, Hartwell |
|
|---|---|

St Mary's Church, Hartwell, from the southeast
|
|
| Lua error in Module:Location_map at line 420: attempt to index field 'wikibase' (a nil value). | |
| OS grid reference | SP 795 125 |
| Location | Hartwell, Buckinghamshire |
| Country | England |
| Denomination | Anglican |
| Website | Churches Conservation Trust |
| Architecture | |
| Functional status | Redundant |
| Heritage designation | Grade II* |
| Designated | 21 December 1967 |
| Architect(s) | Henry Keene |
| Architectural type | Church |
| Style | Early Gothic Revival |
| Groundbreaking | 1753 |
| Completed | 1755 |
| Specifications | |
| Materials | Stone ashlar |
St Mary's Church is an old Anglican church in the village of Hartwell, Buckinghamshire, England. It is no longer used for regular church services. This special church is looked after by the Churches Conservation Trust. Today, it's a beautiful ruin located on the grounds of Hartwell House, near the A418 road.
Contents
A Look Back: The Church's Story
Building a Unique Church
St Mary's Church was built a long time ago, between 1753 and 1755. A talented architect named Henry Keene designed it. He built it for Sir William Lee. This church is a very early example of a style called Gothic Revival. It was planned to be a beautiful feature in the gardens of Hartwell House.
Protecting a Special Building
The church is now a ruin. On December 21, 1967, it was given a special status. It became a Grade II* listed building. This means it is considered a very important building. It has more than just special interest.
The church stopped being used on March 23, 1973. Then, on July 27, 1975, the Churches Conservation Trust took over its care. When the Trust received the church, it was in poor condition. It did not even have a roof.
Restoring the Ruin
In the year 2000, important repairs were done. Workers rebuilt the roof to look like the original. They used special Westmorland slate. They also fixed the roof of the east tower. Some of the stone on the outside of the church was repaired too. The inside of the church cannot be visited by people.
Church Design: What It Looks Like
Outside Features
The church is built from smooth, cut stone called ashlar. It has an interesting eight-sided shape. There are two towers, one at the east end and one at the west end. Its main windows have three sections. They feature Y-shaped stone patterns called tracery.
Around the top of the church, there is a wall with square bumps, like a castle. This is called a battlemented parapet. It has pointy decorations called crocketted pinnacles. Below this is a decorative edge called a moulded cornice. There is also a continuous line of stone called a string course.
Windows and Towers
Between the string course and the parapet, you can see windows shaped like four-leaf clovers. These are called quatrefoil windows. On the north and south sides, and on the outer parts of the towers, there are round windows. These are known as rose windows. At the very top of the towers, there are openwork parapets. You can also see more crocketted pinnacles there.
See also
 | Madam C. J. Walker |
 | Janet Emerson Bashen |
 | Annie Turnbo Malone |
 | Maggie L. Walker |

