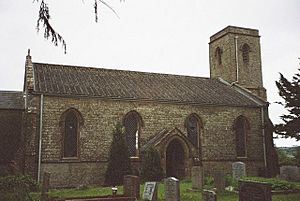St Mary's Church, Mosterton facts for kids
Quick facts for kids St Mary's Church |
|
|---|---|
 |
|
| Religion | |
| Affiliation | Church of England |
| Ecclesiastical or organizational status | Active |
| Year consecrated | 1833 |
| Location | |
| Location | Mosterton, Dorset, England |
| Architecture | |
| Architect(s) | Edmund Pearce |
| Architectural type | Church |
St Mary's Church is a special church in Mosterton, Dorset, England. It belongs to the Church of England. A person named Edmund Pearce designed this church. It was built between 1832 and 1833. This new church replaced an older one that was no longer in good shape.
Today, St Mary's Church is part of a group of churches called the Beaminster Area Team Ministry. It is also a Grade II listed building. This means it's an important historical building that needs to be protected.
Contents
The Story of St Mary's Church
St Mary's Church was built to replace a much older church. The first church was from the 1400s. It had a main area called a nave and a special area near the altar called a chancel. It also had a porch on the north side.
The old church was located across from Chapel Court Farm. You can still see some old gravestones there today. Records show that a church existed in Mosterton as far back as 1086. This was mentioned in the Domesday Book, which was a big survey of England ordered by William the Conqueror.
Why a New Church Was Needed
By the early 1800s, the old church from the 1400s was falling apart. It was also too small for the growing number of people in the village. Plus, its location was not easy for everyone to reach.
So, people decided to build a brand new church. They chose a spot that was more central, about half a mile from the old building.
Building the New Church
On February 1, 1832, the village leaders made a plan. They wanted a new church that could hold 350 people. The building cost was set at no more than £700. They also wanted the church to look like old Gothic architecture churches, but within their budget.
Mr. Edmund Pearce from Canford Magna drew up the designs for the church. Mr. Elias Dawe from South Perrott was the builder. A special grant helped make sure that 259 out of 359 seats in the church were free for anyone to use.
The new St Mary's Church was officially opened on September 27, 1833. The Bishop of Bath and Wells, George Henry Law, led the special ceremony. He stepped in because the Bishop of Bristol was not well enough to attend.
Church Design and Features
St Mary's Church is built with strong stone blocks. Its roofs are made of corrugated asbestos and tiles. The church has a main area (nave) with four sections. It also has a chancel, a porch on the north side, and a tall tower with three levels at the west end.
Inside the church, at the west end of the nave, there is a gallery. Many of the church's windows are tall and narrow, known as lancet style windows.
The church still has its original fittings. Some of these were moved from the old church. This includes the font, which is a special bowl used for baptisms. It has an eight-sided bowl and a round base. The tower holds one bell that dates back to the early 1600s.
In 1975, a beautiful stained glass window was added to the east side of the church. This window shows scenes of farming, which is important to the local community. You can even see a combine harvester and a tractor in the design!

