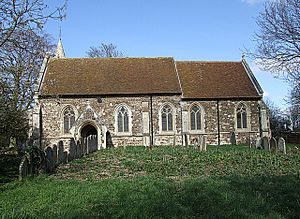St Mary's Church, Potsgrove facts for kids
Quick facts for kids St Mary's Church, Potsgrove |
|
|---|---|

St Mary's Church, Potsgrove, from the south
|
|
| Lua error in Module:Location_map at line 420: attempt to index field 'wikibase' (a nil value). | |
| OS grid reference | SP 951 298 |
| Location | Potsgrove, Bedfordshire |
| Country | England |
| Denomination | Anglican |
| Website | Churches Conservation Trust |
| History | |
| Dedication | Saint Mary the Virgin |
| Architecture | |
| Functional status | Redundant |
| Heritage designation | Grade II* |
| Designated | 22 October 1952 |
| Architect(s) | J. D. Sedding (restoration) |
| Architectural type | Church |
| Style | Gothic, Gothic Revival |
| Specifications | |
| Materials | Ironstone and clunch Roofs tiled |
St Mary's Church is an old Anglican church in the small village of Potsgrove, Bedfordshire, England. It is a special building that is no longer used for regular church services. Instead, it is looked after by a group called the Churches Conservation Trust. This church is considered a very important historical building. It is listed as Grade II* on the National Heritage List for England. You can find it at the end of a quiet country lane, about 5 kilometers (3 miles) northeast of Leighton Buzzard.
Contents
History of St Mary's Church
The church was first built way back in the 1300s. It was later "heavily reworked" or updated in 1880–81. An architect named J. D. Sedding led these changes. The walls of the main part of the church, called the nave, were made taller in the 1400s. This was when the current roof was added. The roof over the chancel (the area near the altar) was built even later.
Early Beginnings of the Church
Some older stones from the 1100s and 1200s are part of the north wall of the nave. This tells us that an even older church probably stood in the same spot before the current one was built.
Architecture and Design
St Mary's Church is mostly built from ironstone and a soft stone called clunch. It also has smooth, cut stone pieces called ashlar for decoration. The roofs are covered with tiles.
Church Layout and Features
The church has a simple layout. It includes a nave, which is the main part where people sit. There is also a south porch, which is an entrance area. The chancel is the part of the church where the altar is located. On the northwest side, there is a small bell turret.
Windows and Doorways
The east window in the chancel is large with five sections and decorative stone patterns. On the north and south sides of the chancel, there are two windows, each with two sections. The nave has similar windows, two on the north side and three on the south.
There is a doorway on the north side with a decorative stone arch above it. This arch has carvings of a male and a female head at its ends. The south porch also has a doorway with similar carvings. At the west end of the nave, there is a two-section window. Above it, you can see a special curved niche that holds a statue of the Virgin Mary and baby Jesus.
Bell Turret and Spire
The bell turret is shaped like an octagon and has a stone spire on top. Each side of the turret has two levels of openings. The spire has small windows called lucarnes and is topped with a cross finial.
Inside the Church
A wooden screen separates the chancel from the nave. Some parts of this screen are very old, dating back to the 1300s. In the north wall of the chancel, there is a special recessed tomb. The chancel also has a piscina (a basin for washing sacred vessels) and a sedilia (seats for the clergy). There are more piscinae in the nave.
Font and Memorials
The font, used for baptisms, is made from a type of marble called Purbeck marble. On the wall of the nave, there are two brasses. These are engraved metal plates that act as memorials. One is from 1535, and the other is from later in the same century. The west window of the nave contains beautiful pieces of stained glass from the 1300s and 1400s.
External Features
In the churchyard, there are two items that are also considered important historical buildings. They are listed as Grade II. The first is a limestone headstone, which is a grave marker, likely from 1711. The other is a row of six limestone headstones from the late 1700s and early 1800s.
See also
 | Jewel Prestage |
 | Ella Baker |
 | Fannie Lou Hamer |

