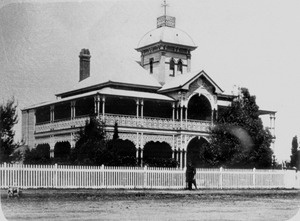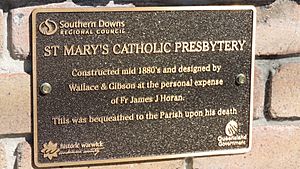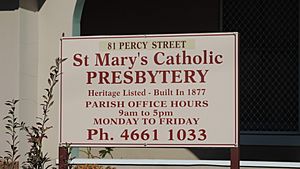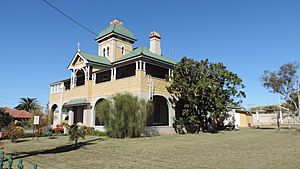St Mary's Presbytery, Warwick facts for kids
Quick facts for kids St Mary's Presbytery, Warwick |
|
|---|---|
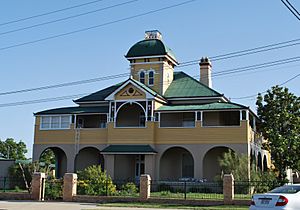
St Mary's Presbytery, 2008
|
|
| Location | 142 Palmerin Street, Warwick, Southern Downs Region, Queensland, Australia |
| Design period | 1870s - 1890s (late 19th century) |
| Built | 1885-1887 |
| Architect | Wallace & Gibson |
| Architectural style(s) | Classicism |
| Official name: St Mary's Presbytery, Former Father JJ Horan's Private residence | |
| Type | state heritage (built) |
| Designated | 31 July 2008 |
| Reference no. | 602585 |
| Significant period | 1880s |
| Significant components | tower - observation/lookout |
| Builders | John McCulloch |
| Lua error in Module:Location_map at line 420: attempt to index field 'wikibase' (a nil value). | |
St Mary's Presbytery is a special old building in Warwick, Queensland. It's a presbytery, which means it's the home for a Catholic priest. This building is part of the St Mary's Roman Catholic Church area.
It was designed by architects Wallace & Gibson. The building was put together between 1885 and 1887 by a builder named John McCulloch. People also knew it as Father JJ Horan's private home. Because of its history and unique features, it was added to the Queensland Heritage Register on July 31, 2008.
Contents
A Look Back: The Presbytery's Story
St Mary's Presbytery in Warwick was built between 1885 and 1887. It was designed by local architects Wallace and Gibson. The building was made for Father James Horan, who was the Roman Catholic parish priest at the time.
Warwick's Early Catholic Community
By the late 1850s, Warwick was a main town in the southern Darling Downs region. It served as a hub for the farms nearby. In 1862, Warwick became its own large Catholic parish. This happened a year after the town became Queensland's fifth municipality (a self-governing town).
Catholic services in Warwick started in 1854 at the Horse and Jockey Inn. Father McGinty, one of only two Catholic priests in Queensland, traveled from Ipswich to lead mass. He continued to serve the Warwick area until 1862.
Dr. John Cani was the first full-time parish priest in Warwick. He later became the first bishop of Rockhampton. During his time, the first St Mary's Roman Catholic Church was built. It opened in 1865. The Sisters of Mercy arrived in 1874 and took over the schooling that lay teachers had been doing since 1867.
Father James Horan's Arrival
Father James Horan became the parish priest of Warwick in 1876. He was born in Ireland in 1846 and became a priest in 1868. Soon after, he moved to Queensland.
Father Horan and his two brothers, Matthew and Andrew, were all priests. They were also nephews of James Quinn, who was the first Bishop of Brisbane. James Horan worked in several Queensland towns before coming to Warwick. From 1873, he was Bishop Quinn's private secretary.
Plans for a Grand Presbytery
On May 2, 1880, Bishop Quinn laid the foundation stone for a presbytery. This new building was planned for the grounds of St Mary's Church. The architect for this design was Andrea Stombuco. He had designed many Catholic buildings in the Brisbane area before.
By August 1881, construction had started on a fancy two-story stone building. It was designed with towers over the main entrance and the back wings. However, Bishop Quinn died in the same month, and work on the presbytery soon stopped.
Bishop Quinn had believed in building impressive and expensive church buildings. He thought this would show the strength of Catholicism in Queensland. His nephews, the Horan brothers, shared this idea. For example, they built large churches and presbyteries in Gympie and Ipswich. The planned 1880 presbytery in Warwick was going to be "beyond compare" the biggest house in town.
However, Bishop Quinn's successor, Robert Dunne, disagreed with such grand projects. These expensive buildings had almost caused the Brisbane diocese to go bankrupt. One of Bishop Dunne's first actions was to control building activities across the diocese.
A New Location and Design
In July 1885, Father Horan bought land at the corner of Percy and Palmerin Streets. This spot was almost directly across from St Mary's Church. In September 1885, a parish meeting was held by Bishop Dunne. They discussed building the presbytery in the church grounds, but on a smaller scale. Even though money was promised, construction never restarted on the original site.
The next month, on October 10, 1885, local architects Wallace and Gibson asked for bids to build a two-story brick house. This house would be on Father Horan's new property. William Wallace and Richard Gibson were builders and contractors who later became architects. They had worked on other Catholic churches.
Stonemason John McCulloch won the contract for the brickwork. He had also worked on the earlier presbytery project. McCulloch built many important religious and public buildings in Warwick. The new presbytery was built during a time when Warwick was growing and becoming very wealthy. Many of the town's most impressive buildings were constructed during the late 1880s.
Father Horan likely moved into the presbytery by the end of 1887. The building has been the home for Warwick's parish priests ever since.
The Presbytery's Appearance and Purpose
A photo from the 1890s shows what the presbytery looked like soon after it was built. It was a two-story building made of red brick. It had a tall timber tower over the entrance porch and an iron roof. Iron railings decorated the verandahs on both floors. Timber weatherboards covered the corners and back of the building.
In 1888, the presbytery was described as having a "charming panoramic view" from its tower. It also had 14 "handsomely furnished" rooms. Even though it had a central tower, there's no proof that Wallace and Gibson copied Stombuco's earlier design.
While perhaps not as grand as the first plan, the presbytery was still a large and important home in Warwick. It clearly showed the Catholic presence in the town. It also highlighted the priest's central role in the community. Located on a main street, the presbytery was a well-known landmark.
The presbytery served many roles in the parish. It was home to the parish priests and their assistants. It was also the main office for parish matters. Sometimes, it was used for wedding ceremonies. It provided a place for important Catholic visitors to stay. It was also a social spot for hosting special guests. Archbishop Dunne even used it to recover from illness during the summer of 1893-1894. During World War II, army chaplains used the presbytery as their base.
The Warwick presbytery was one of many built in Queensland Catholic parishes in the late 1800s. These homes varied in size, from small timber houses to grander ones in bigger towns. Many old presbyteries were replaced later on. It's uncommon to find presbyteries from the 1880s that are still used by Catholic priests today.
Father James Horan died at the presbytery in May 1905. During his time in Warwick, he helped build the Our Lady of the Assumption Convent, St Mary's School, and additions to St Mary's Church. He also helped build timber churches in nearby towns. Father Horan was a key supporter of Irish Catholic families settling in rural Queensland. Thanks to his efforts, Warwick's Catholic population grew from 11.4% in 1881 to 32.1% in 1911.
After Father Horan's death, the presbytery was sold to the Warwick parish. The money from the sale helped build the Christian Brother's College, which opened in Warwick in 1912. In 1951, ownership of the presbytery was transferred to the Roman Catholic Diocese of Toowoomba.
Monsignor Michael Potter became the parish priest after Father Horan's death. He continued to oversee major building projects. These included the second St Mary's Church (built in 1926) and additions to the convent. Monsignor Potter lived in the presbytery for over fifty years until he died in 1944.
In 1948, Father Michael Mahon became the administrator of the Warwick parish. During his early years, the presbytery had a big renovation. The brickwork was covered with render and painted white. The fancy iron railings on the verandahs were replaced. Timber weatherboards were added on the first floor, and solid arches on the ground floor.
At the back, a single-story timber kitchen/dining area and an office were added. Parts of the verandah on the eastern side were enclosed. This created more space for bedrooms upstairs and a sitting room downstairs. Sinks were put in the upstairs bedrooms, and a garage was built on the eastern side. A hay shed was replaced by a bowling green and clubhouse. More recently, some units have been built next to the bowling green.
Throughout the second half of the 1900s, many priests lived at the presbytery. St Mary's Presbytery is still the home of Warwick's priest. It also remains the main office for the parish.
What Does the Presbytery Look Like?
St Mary's Presbytery stands on the southern edge of Warwick's town center. It's on a large block of land between Palmerin and Percy Streets. The presbytery is a very noticeable building in the area. It's a key part of the Warwick Catholic precinct. This area includes a large sandstone church, an older church now used as a hall, a primary school, and sports courts.
From the first-floor verandah and the tower (called a belvedere), you can see wide views of Warwick. A white timber fence separates the presbytery from the Southern Cross Bowls Club facilities and apartments. These newer parts are not included in the heritage listing.
The presbytery is a two-story house. Its ground floor verandahs sit on low brick supports. It was built with red brick, but now the outside is covered in render and painted white. (You can still see some of the original brick behind hinged doors on the lower wall of the upper east verandah.)
The building has verandahs on three sides on each floor. A beautiful belvedere (a small tower) sits on top of the main pyramid-shaped roof. Curved roofs cover the belvedere and verandahs. All the roofs are made of corrugated metal. Two painted brick chimneys rise through the main roof.
The front of the building faces Percy Street and looks balanced. A projecting gable-roofed porch is on the upper story. Below it, a small roof covers the ground floor entrance steps. The porch has a metal cross at the top. It also has decorative wooden patterns and arches with cross designs. These are found between the paired timber posts.
The upper verandah has pairs of timber posts. The solid railings are covered with weatherboards and vertical timber boards. Later, rendered masonry arches were added to the ground floor verandahs. These arches change the original elegant look of the building. The verandahs on the east side are now enclosed. They have sash windows upstairs and glass louvres downstairs. The verandah ceilings are lined with ripple iron. The porch ceiling is lined with timber boards. The back of the building is covered with weatherboards.
The belvedere tower is covered with chamferboards (a type of timber siding). It has projecting pilasters (flat columns) at the corners. These support a molded timber cornice (a decorative molding). Narrow round sash windows are on the east and west sides. A pair of round sash windows are also on the north side. The curved roof of the belvedere has a small open viewing platform on top. This platform has a low decorative cast iron railing. This is the only part of the original decorative cast iron left on the building.
Inside the Presbytery
The inside of the presbytery is simple yet elegant. It has large rooms, decorative metal fireplace grates, and marble or timber mantelpieces. The doors are made of quality molded panels. The fanlights (windows above doors) have etched glass designs. The main and attic staircases have finely turned balusters (spindles) and newel posts (main posts).
The layout of the house is centered around a main hall. This hall leads to the enclosed back verandah and a later addition. This addition holds the kitchen/dining area and parish office. The hall has a timber staircase that turns halfway up. A large window lights up the staircase.
On the ground floor, a reception room and two offices open off the hall. Upstairs, four bedrooms and an enclosed back verandah are off the hall. A narrow brick cellar is under the hall. You can get to it through a timber door under the main stairs.
The reception room is a big space along the east side of the ground floor. Two nice cedar doors with etched glass fanlights lead into this room. The room has a plain plaster ceiling and a molded cornice. The plastered walls have wallpaper up to frieze height (a decorative band). There's a fireplace with a marble mantelpiece and a decorative metal grate. French windows open onto the enclosed verandah on the east. This verandah now acts as a small conservatory (a sunroom).
Two large offices are on the west side of the ground floor. Each office has a fireplace that shares a chimney. These rooms have plain plastered walls and timber-lined ceilings. Each has a window to the west verandah. The front office has an extra window to the north verandah.
There are four spacious bedrooms on the upper floor. The bedrooms on the west side have fireplaces that share a chimney. They have plain plastered ceilings and windows to the verandahs. The bedrooms on the east side have timber-lined ceilings and windows to the enclosed verandah. This verandah is now used as a sleepout. The enclosed back verandah has a dormitory-style bedroom at one end. It also has a utility space in the middle and a line of bathrooms along a narrow corridor. A pair of wide French windows open from the upper hall onto the north verandah.
A narrow timber stair goes from the north of the upper hall to the attic. You get into the attic through a hinged timber door. The attic is lined with painted timber boards and holds a small water tank. An unpainted timber door connects to the belvedere viewing room. This room is also lined with painted timber boards. It has an unpainted timber cupboard and a low bench. A steep timber ladder goes up to the belvedere's roof space. From there, a shorter ladder goes up to the small open viewing platform on top of the belvedere. A removable hatch lets you get onto the platform.
The presbytery is in a large yard. Shrubs and trees screen the front of the house and line the path to the main entrance. The large grassy yard to the west has some shrubs along the southern fence. A four-car concrete block garage and a small timber shed are along this fence line. Another timber four-car garage is directly east. A new green aluminum fence with pale brick posts runs along the north and west boundaries. These garages, shed, plants, and fences are not part of the heritage listing.
Why is St Mary's Presbytery Important?
St Mary's Presbytery was listed on the Queensland Heritage Register on July 31, 2008. It met several important criteria.
Showing Queensland's History
St Mary's Presbytery, built in 1885-1887, shows how Warwick grew and became wealthy. Warwick was an important regional center for the Southern Darling Downs. Many of the town's most famous buildings were built during this prosperous time in the late 1880s.
The presbytery also shows how the Roman Catholic Church developed in Queensland. It highlights the importance of the Warwick parish in the late 1800s, after it was set up in 1862.
A Rare and Special Building
St Mary's Presbytery is a rare example of a Queensland presbytery from the 1880s that is still used as a home for a parish priest. Most presbyteries built during the colonial era in Queensland were replaced, used for other purposes, or sold in the 1900s.
Key Features of a Historic Place
St Mary's Presbytery is a great example of a large 19th-century presbytery in an important Queensland town. The building is in a prominent spot in town, very close to the parish church. Its size, large verandahs, and many rooms show its main purpose. It was designed to house parish priests and their assistants. It also provided hospitality for guests and served as the administrative center for the parish.
From the outside, the building's size and its tower were meant to impress. They helped to show the strong Catholic presence in Warwick. Inside, the simple finishes show the more modest lifestyle linked to religious roles.
Its Beautiful Design and Look
St Mary's Presbytery is important because of its beautiful design. It sits on a large corner block along Warwick's main street. The presbytery's visual dominance, made even stronger by its impressive central tower, makes it a landmark in the town.
The presbytery adds a lot to a group of Catholic buildings along Palmerin Street. It clearly shows the Catholic presence in Warwick and how central the priest is to the parish community.
Its Connection to the Community
St Mary's Presbytery has a special connection with the Catholic community of Warwick. It has been the home of many priests and their assistants in the Warwick parish since 1887.
Association with Important People
St Mary's Presbytery has a special connection with Father James Horan. He was the parish priest of Warwick from 1874 to 1905. The building was built for him. Father Horan was an important person in the early growth of the Catholic church in Queensland. He also helped many Irish Catholic families settle in the Warwick area.
Images for kids


