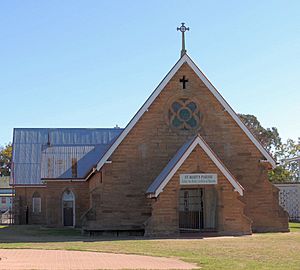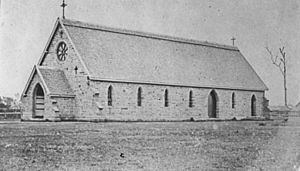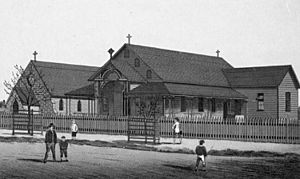First St Mary's Church, Warwick facts for kids
Quick facts for kids First St Mary's Roman Catholic Church, Warwick |
|
|---|---|
| St Mary of the Assumption Church | |

First St Mary's Roman Catholic Church, 2015
|
|
| 28°13′09″S 152°01′53″E / 28.2191°S 152.0314°E | |
| Country | Australia |
| Denomination | Roman Catholic |
| History | |
| Status |
|
| Dedication | St Mary of the Assumption |
| Architecture | |
| Functional status | Community meeting hall |
| Architect(s) | Benjamin Joseph Backhouse |
| Architectural type | Church |
| Style | Gothic |
| Years built | 1863–1865 |
| Closed | 1926 (as a church) |
The First St Mary's Roman Catholic Church is a very old and important building in Warwick, Queensland, Australia. It's made of sandstone and used to be a church for the Roman Catholic community. It was designed by a famous architect named Benjamin Backhouse and built between 1863 and 1865. Today, it's no longer used as a church but serves as a community hall. Because it's so old and special, it's listed on the Queensland Heritage Register, which means it's protected for future generations.
After the Second St Mary's Church was opened in 1926, this first church stopped being used for services. Since then, it has been used for different community activities.
Contents
History of the First St Mary's Church
The First St Mary's Church in Warwick is a strong building made of sandstone. It was built between 1863 and 1865. The plans for the church were drawn by a well-known architect from Brisbane, Benjamin Backhouse.
Early Catholic Services in Warwick
In the 1840s, Catholic services in Warwick were not regular. Priests would visit from places like Sydney, Ipswich, and Brisbane. The first official Catholic Mass was held in 1854. It took place at the Horse and Jockey Inn on Palmerin Street, which was a common meeting spot for many churches at that time.
Becoming a Parish and Building the Church
In 1862, Warwick became its own separate Catholic parish. This happened just one year after Warwick was officially made a town. The first priest for Warwick was Dr John Cani. He later became the first Bishop of Rockhampton.
By August 1863, people started talking about building a church on Palmerin Street. They needed money to buy the land. On that first day, people promised to donate £20. The land for the church was bought by various people in 1860. By September 1863, John Cani and James Quinn, who was the Bishop of Brisbane, became the official owners of the land.
The Architect and Construction
The church plans were created by Benjamin Backhouse. He was asked to design a simple but beautiful church in the Gothic style, using stone or brick. Benjamin Backhouse arrived in Brisbane in 1861. He designed many important buildings in Queensland over the next six years. He also designed other churches, including the second St Stephen's Roman Catholic Cathedral in Brisbane.
The construction of the church faced a challenge when it was badly damaged during a thunderstorm. However, it was officially opened on August 23, 1865, by Bishop Quinn. The church was named St. Mary of the Assumption, but most people just called it St Mary's.
The original building only had the main part, called the nave. It had side entrances that led directly into the church. The roof was made of slate or shingles. The builder was CA Doran, and the church cost about £1500 to build. The stone used for the church came from local quarries in Warwick.
Growth and Changes to the Church
After Dr Cani, other priests took over. In 1867, a Catholic school was started inside the church by Father O'Reilly. The school was run by the Misses O'Mara until the Sisters of Mercy arrived in 1874. To make space for the school, the church was divided using fabric screens. These screens separated the altar area from the teaching area and later divided the teaching area into smaller rooms.
Father James Horan became the resident priest in 1876 and stayed until 1905. He was responsible for finishing the church. By 1894, the side sections, called transepts, and the area around the altar, called the chancel, were added. Porches were also built over the side entrances.
A New Church and New Use
Later, Monsignor Michael Potter became the parish priest. He decided that the original St Mary's Church was too small for the growing community. So, he planned to build a second, larger church further north on the same street. Local architects, Dornbusch & Connolly, designed the new St Mary's church. This new church was built between 1920 and 1926 and then officially opened.
After the new church opened, the original St Mary's building was changed. It was divided and lined inside to be used as school rooms for the Catholic primary school. It has continued to be used as a community meeting hall and storage space ever since.
What the Church Looks Like
The former St Mary's Church is located within the grounds of the local Catholic primary school in Palmerin Street, Warwick.
Building Materials and Shape
The church is built from strong sandstone blocks. It has a cruciform plan, which means it's shaped like a cross when viewed from above. The main part, the nave, extends to the east. The side sections, or transepts, are to the north and south. The area near the altar, the chancel, is to the west. The sandstone is carefully cut and laid in rows, with larger blocks used at the corners.
The church sits on a slightly raised base made of sandstone. The roof is made of corrugated iron and has a gabled shape, meaning it comes to a point like a triangle. The edges of the roof hang over the walls.
Exterior Features
The front entrance on the eastern side has a small gabled porch. This porch has a pointed arch opening made of smooth sandstone blocks. Strong supports, called buttresses, extend from the porch and the main walls of the church. These supports are also seen on the transepts and the western end of the building.
Above the porch, there is a beautiful rose window. This window has thick stone patterns and some old glass panels. Above the rose window, there's a ventilation opening shaped like a Latin cross. At the very top of the gable, there is a carved stone Latin Cross.
The north and south sides of the church have projecting side entrances and transepts. There are also single, tall, narrow windows called lancet windows spaced regularly along the walls. The side entrances have pointed arched doorways and single windows with small four-leaf clover shapes above them. The transepts have large rose windows in their gables.
The western side of the church, where the chancel is, has a large window with detailed stone patterns. This window includes four lancet openings, two four-leaf clover shapes, and a rose design at the top.
Inside the Building
Inside, the building doesn't look much like a church anymore. The walls are plastered, the floor is carpeted, and a new ceiling has been added. The space is divided into several smaller rooms using timber panels. The sandstone walls of the church have some issues with moisture coming up from the ground.
Why This Place is Special
The First St Mary's Church was added to the Queensland Heritage Register on October 21, 1992. This means it's recognized as an important historical site for several reasons:
Showing Queensland's History
The church helps us understand how Warwick grew in the 1860s. At that time, Warwick became a central town for farming in the area. The church also shows how the Catholic Church spread into regional areas, building important structures in the mid-1800s. It is also connected to Benjamin Backhouse, an early and important architect in Brisbane.
A Rare Example
This church is special because it's one of the oldest sandstone buildings still standing in Warwick. It is also the earliest sandstone church in the town.
A Good Example of Design
The building is a great example of how masonry churches were designed in Queensland in the mid-1800s. Its style was influenced by the English revival of early Gothic architecture.
Beautiful to Look At
It is a well-designed and well-built stone building. It features beautiful stone patterns in its windows.
Important to the Community
The building has a strong connection with the Roman Catholic community in Warwick. It was once their main parish church. It has also been the central part of the Catholic primary school since it was built in 1863–1865.
See also
 In Spanish: Iglesia de Santa María (Warwick, 1894) para niños
In Spanish: Iglesia de Santa María (Warwick, 1894) para niños



