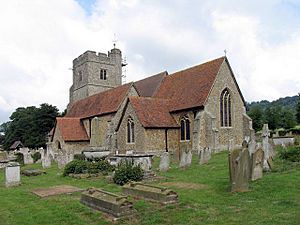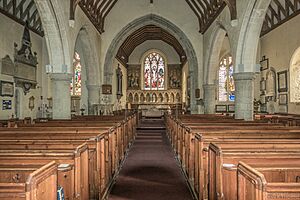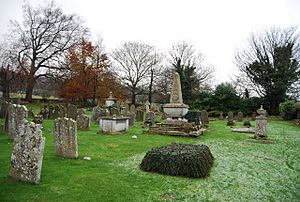St Mary's and All Saints Church, Boxley facts for kids
Quick facts for kids St Mary's and All Saints Church |
|
|---|---|

Church from the south-east
|
|
| Lua error in Module:Location_map at line 420: attempt to index field 'wikibase' (a nil value). | |
| Location | Boxley, Kent |
| Country | England |
| Denomination | Anglican |
| Website | Boxley Church |
| History | |
| Status | Parish church |
| Architecture | |
| Functional status | Active |
| Heritage designation | Grade I |
| Designated | 26 April 1968 |
| Style | Decorated Gothic/ Perpendicular Gothic |
| Completed | 13th, 14th and 15th centuries |
| Specifications | |
| Materials | Rag-stone, Flint |
| Bells | 6 (full circle) |
| Tenor bell weight | 10 long cwt 3 qr 10 lb (1,214 lb or 551 kg) |
| Administration | |
| Parish | St Mary's and All Saints, Boxley |
| Deanery | North Downs |
| Archdeaconry | Maidstone |
| Diocese | Canterbury |
| Province | Canterbury |
St Mary's and All Saints Church is a very old church located in Boxley, Kent, England. It started being built in the 1200s and had more parts added in the 1300s and 1400s. The church was fixed up in the 1870s. It's considered a very important historical building, known as a Grade I listed building. This means it has special protection because of its history and architecture.
Contents
The Church Building
How the Church is Built
The church is made from strong local stones called rag-stone and flint. These stones are put together without being perfectly lined up. The roofs are covered with flat tiles.
The main part of the church, called the nave, has walkways on both sides called aisles. The area near the altar, called the chancel, has a small room on its south side called a vestry. At the west end of the nave, there is a tall tower. This tower has a special entrance area called a narthex on its west side, which is actually part of an even older church building.
The tower has three main sections. Its corners are supported by strong buttresses, which are like extra supports. The top of the tower has a battlemented parapet, which looks like the top of a castle wall. A small tower with stairs is attached to the north-east corner. On the very top floor, there are windows on each side for the belfry, where the bells are kept.
The narthex has a roof that slopes down on two sides, called a half-hipped roof. It has a large window with three sections, which was fixed up and is in the Perpendicular Gothic style. This window is above the main entrance door. There are also smaller windows with two sections on the north and south walls of the narthex.
The aisles on the north and south sides of the church have different sizes and styles of windows. These windows have two sections and are in the Decorated Gothic style. In the middle of the south aisle, there is a porch where people enter the church. The windows in the chancel and the vestry were added in the 1800s.
Inside the Church
Inside the narthex, you can still see parts of very old Norman arches, called arcading. The roof here has common rafters, which are the main beams that support the roof. The doorways that lead through the east and west walls of the tower are in the Perpendicular style. The doorway on the west side has cool carvings of a bishop and a king in its decorative moulding.
The north and south sides of the nave are separated from the aisles by arches built in the early 1200s. These arches rest on short, round pillars. The arch leading into the chancel is from the early Perpendicular period. The nave's roof, built in the early 1400s, has special crown post trusses, which are strong wooden supports. The roofs of the aisles, which have a criss-cross pattern of beams, are from the 1200s. The chancel roof is believed to be from the 1800s.
At the east end of each aisle, there is a piscina, which is a small basin used for washing sacred vessels. The font, where baptisms take place, was made in the 1800s, but its base is much older, from the early 1400s.
Church Bells
The church has a set of six bells that can be rung in a special way called full circle ringing. The heaviest bell weighs about 10 tons, 3 quarters, and 10 pounds (which is about 10,600 kilograms).
People Connected to the Church
James Craigie Robertson was a helper priest, called a curate, at this church in the 1840s. Later, he became a religious historian and a important priest, called a canon, at Canterbury Cathedral. His daughter, Emily Innes, who became a writer, was born here in 1846.
Memorials and Monuments
Inside the church, there are special memorials to remember people who have passed away. These include memorials for Sir Henry Wiat (who died in 1537), Richard Tomynn (died 1576), George and Elizabeth Charlton (died 1707 and 1750), Hannah Champneys (died 1748), William Champneys (died 1760), and Frances Champneys (died 1800).
Outside the church, there is a special gate called a lychgate, which was built in 1875. This gate is also a Grade II listed structure, meaning it's historically important. The churchyard also has many other Grade II listed monuments and gravestones.
See Also
- Boxley Abbey
- Boxley Abbey Barn
- Grade I listed buildings in Maidstone
 | Bessie Coleman |
 | Spann Watson |
 | Jill E. Brown |
 | Sherman W. White |



