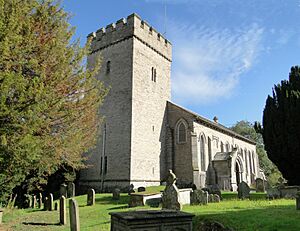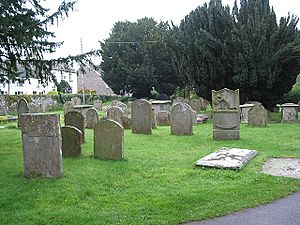St Mary's Church, Hay-on-Wye facts for kids
Quick facts for kids Church of St Mary the Virgin |
|
|---|---|
 |
|
| Location | Hay-on-Wye |
| Country | Wales |
| Denomination | Church in Wales |
| Churchmanship | Anglo-Catholic |
| History | |
| Status | Parish church |
| Dedication | St Mary the Virgin |
| Architecture | |
| Functional status | Active |
| Heritage designation | Grade II |
| Architect(s) | Edward Haycock Sr., et al. |
| Style | Gothic Revival |
| Administration | |
| Diocese | Swansea and Brecon |
The Church of St Mary the Virgin, often called St Mary's, is an Anglican church in Hay-on-Wye, Powys, Wales. It sits on a hill near the River Wye, separated from the town by a deep dip in the land, which might have been a moat long ago. A church has stood on this spot since the 1100s, but the building you see today was mostly rebuilt in the 1830s.
Contents
History of St Mary's Church
A church has been on this site since the 12th century. It seems to have started when the first Norman settlers arrived in the Hay area. The church is across a stream from Hay's first motte and bailey castle, which was also built around the same time.
The Hay area used to be part of the Llanigon parish. However, a new parish for Hay was created around 1135, and St Mary's became its main church.
Changes in Town Focus
Later, the main part of the town moved east. A new, stronger castle, Hay Castle, was built from the late 12th century onwards. St Mary's then found itself outside the walls of this new, fortified town.
Around 1254, a chapel called St John's (or Eglwys Ifan) was built inside the town walls. For a while, St John's seemed to be the main church for Hay. St Mary's was even described as being in ruins around 1700. But then, St John's was turned into a school. St Mary's once again became the main church for the area.
Rebuilding the Church
St Mary's was largely rebuilt in 1833 and 1834. From the older building, only the tower, which dates back to the 15th century, was kept. The church is a small building with a main hall (nave), a chancel (the area around the altar), and a tower at the west end. The tower holds just one bell.
Architecture and Design
St Mary's Church has a nave and a chancel, with a square tower at the west end. The tower has a top that looks like castle battlements. Inside, the nave has a ceiling and a balcony (gallery) on the north and west sides.
Mid-19th Century Improvements
The church building is strong but simple. Its style is typical of the "Gothic Revival" architecture from the early 1800s. This style brought back elements of medieval Gothic buildings. The tower is very old, even though it leans a little.
Both the inside and outside of the church were repaired and improved in the mid-1800s. This was mainly thanks to Canon W. Latham Bevan, who received help from the church members and friends.
Work started in 1866-1867 with a new porch at the main entrance. The chancel was made larger by adding a rounded section. An organ room and a vestry (a room for clergy) were also added. At the same time, a small arch that separated the chancel from the nave was removed. Three new Gothic arches were put in its place, opening up the chancel to the full width of the nave.
Pulpit and Windows
The pulpit, where sermons are given, is shaped like an octagon. It is made of alabaster and marble. The bottom part has arches and stands on shiny marble pillars. The top part has panels with special designs and pictures of Jesus and the four writers of the Gospels. An inscription around the pulpit says it was built by Francis Robert Trumper to honor his wife Emma and her mother Fortune Higgins.
In the 1870s, the old pews were taken out and replaced with open seats. The high front of the galleries was also replaced with a lighter, more decorative one. This work was finished in 1873-1874.
Three beautiful stained glass windows in the rounded part of the chancel were also given by Mr. Trumper in memory of Emma Meredith. Today, the church has several stained glass windows. These include Scenes from the Passion of Christ (around 1870) in the sanctuary, a window of Abraham by Arthur J. Dix (1906) on the south wall, and a "Virgin and Child" window (around 1950) on the north wall.
Church Fittings
The silver cup (chalice) that was once used for communion at Hay Church is a very interesting old item. It is thought to be from around 1575. It has the words "Our Lady Paris of the Haia" (meaning Our Lady, or St. Mary, Parish of Hay) carved on it in old letters. In 2010, a pipe organ from the Victorian era was placed in the west gallery.
Monuments and Memorials
Before the church was rebuilt, there was a tombstone inside the church on the graves of several members of the Gwynn family. This stone is still kept in the church today. It has a family crest and an inscription that tells about Thomas Gwynn, his son Howell, and his daughter Elizabeth. Elizabeth Gwynn was very kind and charitable. She started an almshouse in Hay for six poor people and gave money every year to help them forever. She passed away on May 12, 1702.
Inside the church, there is also a stone block carved to look like a monk. People often call it Moll Walbee, which is a changed version of the name Maud de St. Valeri. There is a story about Moll Walbee connected to Hay Castle.
The Church Bell
In 1886, St Mary's had only one bell. When the church was rebuilt in 1834, the wooden supports for several bells were removed. The bell has an inscription that says: "We move thee to God's glory." It also has the initials "W.E." and the date 1740. These initials likely belong to William Evans of Chepstow, who made bells around that time. It is believed that the bell was brought to Hay by one of the barges that used to transport timber on the River Wye.
Church Grounds
The churchyard of St Mary's is small and shaped like a triangle. It used to be bordered on two sides by deep dips in the land. The one on the east side, with a small stream, is called the Login. Some people think this dip was originally used as a moat. The hollow on the west side of the churchyard was partly filled in when the church was rebuilt.
In 1886, it was noted that the churchyard had many interesting old sayings on its tombstones, but none were especially unique. Outside the north wall of the church, there is a path made of old tombstones. These stones were moved from inside the church, where they had been used as flooring. Many of these stones had dates from the late 1700s, and one was dated 1694.


