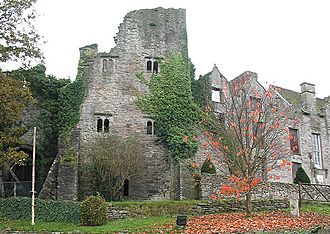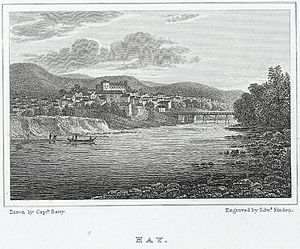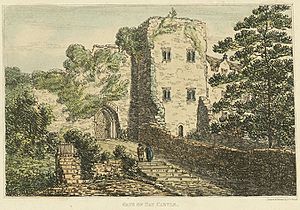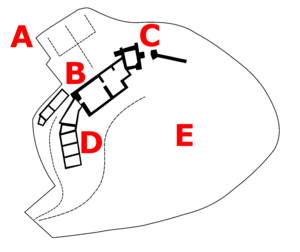Hay Castle facts for kids
Quick facts for kids Hay Castle |
|
|---|---|

Hay Castle from the north, showing the gateway and keep (left) and the mansion house (right)
|
|
| General information | |
| Location | Hay-on-Wye, Powys, Wales |
| Coordinates | 52°07′36″N 3°12′47″W / 52.12667°N 3.21306°W |
| Construction started | Late 11th or early 12th century |
Hay Castle (Welsh: Castell y Gelli) is an old castle and a 17th-century large house in the town of Hay-on-Wye in Powys, Wales. It was first built by the Normans when they invaded Wales. The castle started as a simple ringwork (a type of earth castle) overlooking the town in the late 1000s or early 1100s.
Around 1200, the de Braose family rebuilt it using stone. After that, the castle had a very busy history. It was attacked and burned many times during different wars, including the First Barons' War and Second Barons' War, wars with Welsh princes, the rebellion led by Owain Glyndŵr, and the Wars of the Roses.
In the 1600s, a large house was built next to the old castle keep (the main tower). This made the property a private home. Sadly, big fires in 1939 and 1977 badly damaged the castle's inside. Even though some repairs were done in the 1980s, much of the building was ruined and unsafe by the 2000s. Since 2011, the Hay Castle Trust has owned it. They plan to fix it up and turn it into a center for arts and education.
Contents
History of Hay Castle
Building the First Castles (11th–16th Centuries)

The Normans began to move into South Wales starting in the late 1060s. They built castles and created new areas they controlled as they moved west from England. A Norman adventurer named Bernard de Neufmarché took control of Brecknock in 1091. He gave the area of Hay to one of his followers, Philip Walwyn.
The very first castle in Hay was built near St Mary's church, outside the main town. It was a motte (a mound with a tower on top) and is now known as Hay Tump. This castle was later left empty. The English area of Hay, called Hay Anglicana, grew into a rich walled town. The land then passed to Miles of Gloucester and later to the de Braose family through marriage.
In the late 1000s or early 1100s, a new castle was built inside Hay-on-Wye itself. It was on high ground, about 200 meters from the old motte. This new castle was an earth ringwork with a stone gate-tower.
Stone Walls and Many Battles
The de Braose family made Hay Castle bigger using stone around 1200. They added a curtain wall (a strong outer wall) with wooden supports inside. The gate-tower was turned into a keep (the main tower). The castle owners used the chapel of St John in the town for their prayers.
During the First Barons' War, Reginald de Braose joined a group fighting against King John. King John successfully attacked the castle in 1215. The Welsh prince Llewelyn the Great attacked and burned the town and castle in 1231. King Henry III then rebuilt the castle in 1233.
During the Second Barons' War, Prince Edward captured the castle in 1263. But it was taken back and burned by Simon de Montfort and Llywelyn ap Gruffudd the next year. The castle was damaged again around 1401 during the Welsh rebellion led by Owain Glyndŵr. It was also damaged in 1460 during the Wars of the Roses. By the 1500s, when the historian John Leland visited, the town of Hay was "wonderfully decaied" (very run down). However, he said the castle had once "bene right stately" (been very grand).
The Mansion House (17th–19th Centuries)
Hay Castle was greatly changed in the 1600s when a large Jacobean mansion (a grand house) was built. Historians have two ideas about how this happened. One idea is that Howell Gwynne built a manor house next to the old keep in the early 1600s. This was then replaced by a new mansion in 1660 by James Boyle. The other idea is that James Boyle left the castle to Howell Gwynne in 1603, and the mansion was built at the start of the century.
Either way, the Jacobean building was two stories tall, or three if you count its front. It had seven dormer gables (windows sticking out from the roof) in a Dutch style and a big staircase. It was made of stone and included the upper parts of the old keep in its design. Formal gardens were also created outside the keep around this time. In 1702, the house was split up among different renters and later went to the local Wellington family. Until 1812, the basement of the keep was even used as an extra town jail!
In 1809, a businessman named Sir Joseph Bailey rented the castle. He bought it completely in 1844. He created a walled kitchen garden called Castle Gardens to the south-west of the main castle. From 1825 onwards, the castle was used as a vicarage (a home for a vicar), including by Archdeacon William Bevan. The terraced gardens were kept up during the 1800s. Trees were planted behind the castle in the 1860s and 1870s, and a stable block was built on the grounds.
Recent Times (20th–21st Centuries)
Between 1904 and 1906, the Morell family rented the castle. After them, the Dowager Lady Glanusk lived there. The architect W. D. Caroe was hired to fix up the house in 1910. It was sold to the banker Benjamin Guiness in 1937.
A big fire then destroyed the inside of the eastern part of the castle in 1939. Around 1961, Richard Booth bought the castle. He used it as a bookstore and a place for parties. There was also a holiday cottage on the grounds. Much of the walled garden was sold for new buildings in 1975. Another fire in 1977 destroyed the inside of the western half of the castle. Repairs were carried out from the 1980s onwards.
In 2011, the castle was sold for about £2 million to the Hay Castle Trust. They want to turn it into a center for arts and education. The company Rick Mather Architects was chosen in 2015 to manage the work. This project is expected to cost £4.35 million. It will include a new art gallery and a viewing point at the top of the keep. The Heritage Lottery Fund gave a grant of £528,600 in 2014 to help with the first plans. Other grants came from the Country Houses Foundation and the Headley Trust.
Today, the castle site is about 110 by 100 meters across. As of 2015, the ruined, roofless parts of the castle are in bad shape and covered in ivy. Other parts are damaged by death watch beetle (an insect that eats wood). Most of the old earthworks and curtain wall are gone. Only a small piece next to the gateway remains. This part of the wall is 6 feet thick. It shows that the original bank was as high as 25 feet when seen from the outside. However, this piece of wall is now in danger of falling down. The wooden door on the left side of the gateway is probably from around 1300. The right door is from the early 1600s, but both are currently unusable. Some small parts of the old walled garden can still be seen among the modern houses. The main castle site is protected by law as a Grade I listed building.
 | Valerie Thomas |
 | Frederick McKinley Jones |
 | George Edward Alcorn Jr. |
 | Thomas Mensah |



