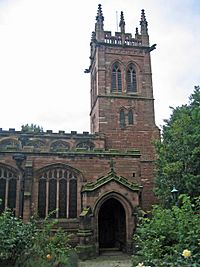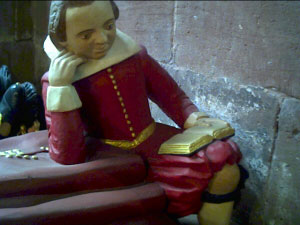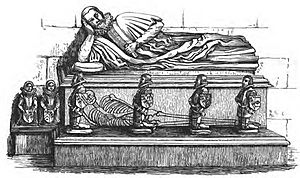St Mary's Creative Space facts for kids
Quick facts for kids St Mary's Creative Space |
|
|---|---|

St Mary's Creative Space, Chester
|
|
| Lua error in Module:Location_map at line 420: attempt to index field 'wikibase' (a nil value). | |
| OS grid reference | SJ 404,658 |
| Location | Chester, Cheshire |
| Country | England |
| Denomination | Anglican |
| History | |
| Former name(s) | Church of St Mary-on-the-Hill, Chester |
| Status | Redundant |
| Architecture | |
| Functional status | Educational centre |
| Heritage designation | Grade I |
| Designated | 28 June 1955 |
| Architect(s) | James Harrison J. P. Seddon |
| Architectural type | Church |
| Style | Gothic |
| Completed | 1892 |
| Closed | 1972 |
| Specifications | |
| Materials | Red sandstone |
St Mary's Creative Space is a historic building in Chester, Cheshire, England. It used to be a church called the Church of St Mary-on-the-Hill. It sits on a small hill near Chester Castle and a winding lane that goes down to the River Dee.
Because of its historical importance, it is a Grade I listed building. This means it is a very special building that is protected by law.
In the 1970s, the church stopped being used for regular services and was turned into a center for education. Today, it is used as a venue for concerts, art shows, and other cultural events. A group called Theatre in the Quarter organizes many of the events, featuring performers from Chester and around the world.
Contents
History of the Building
The first church on this spot was built in the Norman style and was connected to the nearby castle. The building we see today was mostly built in the 1300s and 1400s.
A side chapel, called the south chapel, was added around 1443. It was damaged during the Civil War in 1645 and fell down in 1661. It was rebuilt in 1693.
During a conflict in 1745 known as the Jacobite rising of 1745, the top part of the church tower was taken down. This was done to get a clear view for firing cannons from the castle.
The church was repaired and restored between 1861 and 1862 by the architect James Harrison. More work was done from 1890 to 1892 by J. P. Seddon. The church officially closed for worship in 1972.
Architecture and Design
What the Church Looks Like Outside
The church is built from a beautiful red sandstone. The building's layout includes a main hall called the nave, aisles on both sides, and a special area at the front called the chancel. It also has a tall west tower with three levels.
The bottom two levels of the tower were built in the 1500s. The top level was added in the 1800s. The arches inside the nave were also built in the Tudor style, which was popular in the 1500s.
What the Church Looks Like Inside
Today, all the church furniture has been removed to make space for events. The inside of the church has a classic Perpendicular Gothic style. This style features tall, straight lines and large windows.
The medieval wooden roof is a special type called a camber beam roof. It is decorated with many detailed carvings called bosses where the beams join. On one wall, you can still see faint traces of an old painting.
The church is famous for its 72 monuments and memorials. These date from the 1500s to the early 1900s.
- One tomb belongs to Philip Oldfield, who died in 1616. It has a statue of him lying down, and below it is a carving of a skeleton in the same pose.
- Another amazing tomb is for Thomas Gamul and his wife. At their feet, a small statue of their son, Francis, is shown sitting and reading a book.
- A monument on the wall is dedicated to four members of the Randle Holme family, who were all artists that painted memorials.
The church also has a ring of eight bells. The oldest three were made in 1657. The newest one was made in 1939. The church's old records, like its parish registers, go all the way back to 1547.
See also
- Grade I listed churches in Cheshire
- Grade I listed buildings in Cheshire West and Chester
- List of works by James Harrison
 | Delilah Pierce |
 | Gordon Parks |
 | Augusta Savage |
 | Charles Ethan Porter |



