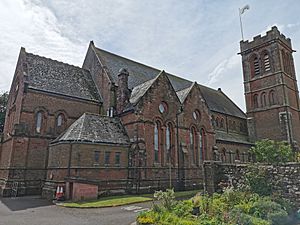- This page was last modified on 17 October 2025, at 10:18. Suggest an edit.
St Mary & St Michael, Egremont facts for kids
| St Mary & St Michael, Egremont | |
|---|---|

St Mary & St Michael, Egremont
|
|
| Lua error in Module:Location_map at line 420: attempt to index field 'wikibase' (a nil value). | |
| OS grid reference | NY 0111810565 |
| Location | Egremont, Cumbria |
| Country | England |
| Denomination | Anglican |
| History | |
| Status | Parish church |
| Dedication | St Mary & St Michael |
| Administration | |
| Parish | Egremont |
| Deanery | Calder |
| Archdeaconry | West Cumberland |
| Diocese | Carlisle |
| Province | York |
St Mary & St Michael is a church located in Egremont, a town in Cumbria, England. It's an active Anglican parish church, meaning it's still used for services today. The church belongs to the deanery of Calder and the diocese of Carlisle. It serves the areas of Egremont, Bigrigg, and Haile. This church is also a Grade II listed building, which means it's a special historical building protected by law.
The History of St Mary & St Michael
The current St Mary & St Michael's Church was built in 1881. It was designed by an architect named T.L. Banks from Whitehaven. This new church replaced a much older one that dated back to the 1100s!
In 1883, a special area for baptisms, called a baptistry, was added. It's in the west wall and has seven beautiful stained-glass windows. The local Freemasons group donated this part of the church. Later, in 1901, the church tower was made taller. It was raised by 42 feet by a company called Oliver & Dodgshun from Carlisle. This tower holds a set of eight bells, which were given to the church by Lord Leconfield.
Exploring the Church's Architecture
The church is built from strong, rough-cut sandstone blocks. It has a special roof made of slate tiles that get smaller towards the top. The roof also has stone edges and crosses at the very top.
The church has a tall tower in its north-west corner. The main entrance door on the ground floor of the tower has a pointed arch with fancy carvings. There's another similar door in the porch on the south side. Some of the tall, narrow windows, called lancet windows, in the church are very old. They were reused from the original 12th-century church.
Inside, the church has pointed arches throughout. The main part of the church, called the nave, has five sections supported by columns with carved leaf designs. The roof of the nave is also held up by decorative supports. The transept arms, which are like the arms of a cross, are separated from the nave by two arches.
In the chancel, which is the area near the altar, there are special seats for clergy called sedilia. There's also a piscina, which is a basin used for washing sacred vessels. The pulpit, where sermons are given, is made of Caen stone and has figures carved from alabaster. It stands on marble pillars.
The font, used for baptisms, has a beautiful sculpture of a kneeling angel holding a large scallop shell. This design was copied from a famous sculpture in the Lutheran Cathedral in Copenhagen. Above the altar, there's a carved screen called a reredos. Above that, there's a large stained-glass window. The glass in the round "rose window" was replaced in 1992 with a modern design by Christine Boyce.
Churchyard and War Graves
The churchyard, which is the burial ground around the church, has an extended area. In this extension, there are two Commonwealth War Graves. These graves belong to soldiers who died during the First World War and the Second World War.
