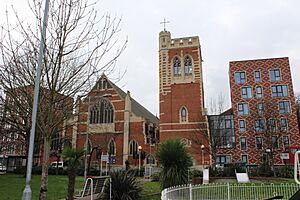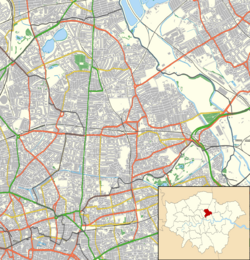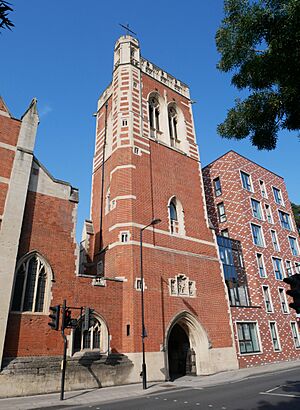St Mary of Eton facts for kids
Quick facts for kids St. Mary of Eton |
|
|---|---|
| St Mary of Eton with St Augustine. | |

St. Mary of Eton, Hackney Wick
|
|
| 51°32′43″N 0°01′50″W / 51.54528°N 0.03056°W | |
| OS grid reference | TQ3654984822 |
| Location | Eastway, London E9 5JA |
| Country | United Kingdom |
| Denomination | Church of England |
| Churchmanship | Anglo-Catholic |
| Architecture | |
| Heritage designation | Grade II* listed |
| Architect(s) | George Frederick Bodley and Thomas Garner |
| Style | Gothic Revival |
| Years built | 1890-92 |
| Administration | |
| Parish | St. Mary of Eton with St. Augustine, Hackney Wick |
| Diocese | London |
St. Mary of Eton is an Anglican church located in Hackney Wick, London. It's a very important building, officially recognized as a Grade II* listed building, which means it has special historical or architectural value. The church was built between 1890 and 1892. It was designed in a style called Gothic Revival, which looks like the old churches from the Middle Ages. It was built for a special project called the Eton Mission, which was a way for Eton College to help people in East London.
Contents
History of the Church
In the late 1800s, a famous school called Eton College started a special project. They wanted to help people living in a busy area of East London called Hackney Wick. This project was also a way for the students from Eton to learn about different ways of life.
The Eton Mission
The idea for the "Eton Mission" began in 1880. It was a plan to offer social and religious support to the community. St Mary of Eton Church was built between 1890 and 1892. It became the main building for this important mission.
Joining Congregations
During World War II, a nearby church, St Augustine's, was damaged by bombs. In 1953, its church services stopped there. The people who went to St Augustine's then joined St Mary's. This is why the church is now called St Mary of Eton with St Augustine.
The 59 Club
St Mary of Eton is also famous for being the starting place of the 59 Club. This was a youth club for young people. It became a very well-known club for young motorcyclists.
Church Design and Building
St Mary of Eton was built by two Victorian architects. Their names were George Frederick Bodley and Thomas Garner. The church was built using red bricks and stone decorations.
Church Layout
The front of the church faces the main street. A special gate leads into a courtyard. This courtyard is surrounded by the old buildings of the Eton Mission. Eton House was built in 1898. It was a home for the church's clergy, who are like priests.
Later Additions
Later, in 1911 and 1912, more parts were added to the church. These were designed by an architect named Cecil Greenwood Hare. The tall tower you see today was also added in 1912.
Inside the Church
The inside of the church is known for its tall and open main area, called the nave. A beautifully painted screen, called a rood screen, divides this space. It was designed by Bodley. At the front of the church, the main altar has a very fancy decoration behind it. This decoration, called a reredos, was designed in 1930.
Repairs and Renovations
In 1944, during World War II, a bomb hit the Eton Mission buildings. They were badly damaged. The inside of the church was changed in 1958. A new organ was put in during 1960.
In 2013 and 2014, the church had a big repair project. The church was cleaned up and restored. Some of the old Eton Mission buildings around the courtyard were turned into homes. Other buildings were taken down. New apartment buildings were built next to the church. They have a special brick pattern that matches the original church design. This project won a RIBA National Award in 2015 for its great design.
See also
- Grade I and II* listed buildings in the London Borough of Hackney
 | William L. Dawson |
 | W. E. B. Du Bois |
 | Harry Belafonte |



