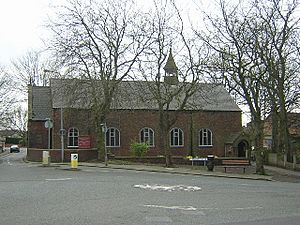St Mary the Virgin's Church, Ellenbrook facts for kids
Quick facts for kids St Mary the Virgin's Church, Ellenbrook |
|
|---|---|
 |
|
| 53°30′37″N 2°24′49″W / 53.5102°N 2.4135°W | |
| Location | Ellenbrook, Greater Manchester |
| Country | England |
| Denomination | Anglican |
| History | |
| Founded | 13th century |
| Consecrated | 1725 present church |
| Architecture | |
| Functional status | Active |
| Specifications | |
| Materials | Brick |
St Mary the Virgin's Church, also known as Ellenbrook Chapel, is a church where people still worship today. It is located in Ellenbrook, which is part of Worsley in Greater Manchester, England.
This church is part of a group of churches that work together. This group includes St Mark's Church, Worsley and St Andrew's Church in Boothstown. St Mary's Church belongs to the Anglican faith. It is part of the local church area called the Eccles deanery. This deanery is part of a larger area called the archdeaconry of Salford, which is all within the Diocese of Manchester. In 1966, the church was given a special "Grade II listed status". This means it is an important historic building that needs to be protected.
History of Ellenbrook Chapel
The very first Ellenbrook Chapel was built a long time ago, by the important families who owned the land in Worsley. Around the late 1200s, the church leader in Eccles gave permission for a small chapel to be built in Worsley. This chapel was used for special prayers.
Later, in 1549, there was a report about a valuable cup being stolen from the chapel. In 1638, a kind lady named Dame Dorothy Legh left money to help keep the chapel in good condition. In 1677, the Bishop of Chester made rules about how the chapel should be supported financially.
Around 1693, a local lord tried to change who was preaching at the church. He wanted a different kind of preacher, but the bishop stopped him.
A new church building was constructed on the same spot in 1725. This is the church building you can see today.
Church Design and Features
The church is built with bricks laid in a special pattern called Flemish bond. It has a roof made of slate tiles. Over time, the church was made longer at the east end.
The main part of the church, called the nave, has five sections. Each section has simple, arched windows. The chancel, which is the area near the altar, has three tall, narrow windows at the east end.
In the 1800s, a side section called the south aisle was added. A small tower for bells, called a bell cote, was also added then. The room where the clergy get ready, called the vestry, was built in the 1900s.
On the north side of the church, there is a porch with a pointed roof. The entrance to this porch has an arch that looks like the style of Norman architecture, which was popular a very long time ago. Inside, the roof is held up by strong wooden beams called king post trusses.

