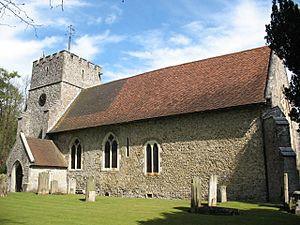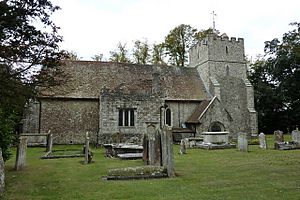St Mary the Virgin Church, Thurnham facts for kids
Quick facts for kids Church of St Mary the Virgin, Thurnham |
|
|---|---|
 |
|
| Lua error in Module:Location_map at line 420: attempt to index field 'wikibase' (a nil value). | |
| Location | Thurnham, Kent |
| Country | England |
| Denomination | Anglican |
| History | |
| Status | Parish church |
| Architecture | |
| Functional status | Active |
| Heritage designation | Grade I |
| Designated | 26 April 1968 |
| Completed | 12th to early 17th centuries |
| Specifications | |
| Bells | 3 (full circle) |
| Tenor bell weight | 0 long tons 6 cwt (700 lb or 0.3 t) |
| Administration | |
| Deanery | North Downs |
| Archdeaconry | Maidstone |
| Diocese | Canterbury |
| Province | Canterbury |
The Church of St Mary the Virgin is a small, historic church located in Thurnham, a village in Kent, England. This church is very old, with parts of it built as far back as the 1100s! Because of its age and importance, it is officially recognized as a Grade I listed building. This means it's a special historical place that needs to be protected.
Contents
Exploring the Church Building
The Church of St Mary the Virgin was started in the 12th century, which means it's over 800 years old! Changes and additions were made to it all the way up to the early 1600s.
How the Church is Built
The church has a main open area called the nave and a special area near the altar called the chancel. These two parts are connected. There's also a small chapel on the north side, towards the front of the church.
The church has two entrances, or porches, one on the north side and one on the south. These porches are next to the tall tower at the west end of the church. Most of the church, except for the porches and chapel, is built from rough, natural stones called flint. The roof is made of flat, plain tiles. The porches are built with uneven stone blocks, and the chapel uses a special kind of stone called galleted stone, which has small stones pressed into the mortar.
The West Tower and Windows
The tower at the west end of the church has two main levels. At the very top, it has a battlemented parapet, which looks like the top of a castle wall with gaps. There are strong supports called buttresses at each of the four corners of the tower.
Above the main west door, there's a small window. The upper part of the tower, where the bells are kept (called the belfry), has single windows that let light in. In 1798, a writer named Edward Hasted said the church had a pointed steeple (a tall, pointed roof on a tower), but this steeple is no longer there today.
The west end of the nave and chancel was built in the 12th or 13th century (the 1100s or 1200s). The east end, which is the front of the church, was built in the 14th century (the 1300s). The south wall has two windows that have been repaired. They are in a style called Perpendicular Gothic, which was popular in England. The north wall has one similar window that has also been repaired. The very front of the chancel has a large window that has been restored.
Porches and Chapel Details
The porches were added in the early 15th century (the early 1400s). They have gabled roofs, which are pointed like a triangle. The chapel was added around 1603. It has a hipped roof, which slopes down on all sides, hidden behind a battlemented parapet like the tower. Both the porches and the chapel have a plinth, which is a strong base that sticks out from the wall. The chapel also has a large window on its east side.
Inside the Church
Inside the church, the nave is separated from the chapel by an arch built in the 15th century. The roof of the nave has special wooden supports called crown posts. The chancel roof has horizontal beams called collar purlins, but it doesn't have crown posts.
The Reredos is a decorative screen behind the altar. This one is very detailed and was made in a town called Oberammergau in Germany. It was dedicated to Mrs. Julia Jane Hampson, who passed away in 1904 and was the wife of the vicar (the church's priest), Rev. William Hampson.
The font, which is used for baptisms, is shaped like an octagon (an eight-sided shape) and might be from the 14th century. The wooden benches where people sit, called pews, were added in the late 18th or early 19th century.
The chapel is dedicated to Sir Henry Cutt and was paid for by his wife, Lady Barbara Cutt. The church also has several memorials inside. These are special plaques or carvings that remember people who have passed away. Some of the people remembered include Lady Barbara (who died in 1618), her second husband William Covert, Richard Sheldon (died 1736), Mariae Dering (died 1725), Thomas Burwash (died 1791), and Thomas Wise (died 1790) and his family.
Churchyard Monuments
Outside the church, in the churchyard, there are several monuments that are listed as Grade II. This means they are also historically important, though not as highly as the church itself.
See also
- Grade I listed buildings in Maidstone
 | Bessie Coleman |
 | Spann Watson |
 | Jill E. Brown |
 | Sherman W. White |


