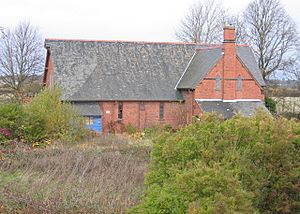St Matthew's Church, Saltney facts for kids
Quick facts for kids St Matthew's Church, Saltney |
|
|---|---|

St Matthew's Church, Saltney, in 2006, following closure
|
|
| 53°10′51.63″N 2°56′44.81″W / 53.1810083°N 2.9457806°W | |
| Location | Flint Road, Saltney, Flintshire |
| Country | Wales |
| Denomination | Church in Wales |
| History | |
| Dedication | St Matthew |
| Architecture | |
| Architect(s) | John Douglas |
| Architectural type | Church |
| Groundbreaking | 1910 |
| Completed | 1911 |
| Closed | 4 June 2000 |
| Demolished | December 2008 (destroyed by fire) |
| Specifications | |
| Materials | Brick |
| Administration | |
| Parish | Lache cum Saltney |
| Deanery | Chester |
| Archdeaconry | Chester |
| Diocese | Chester |
| Province | York |
St Matthew's Church, Saltney was a church building located on Flint Road in Saltney, Flintshire, Wales. It was an important part of the local community for many years.
Contents
History of St Matthew's Church
Early Beginnings and Purpose
St Matthew's Church first opened its doors in 1911. It was built to serve as a "mission church." This means it was a smaller church that helped the main parish church, which was St Mark's in Saltney. Mission churches often helped reach more people in growing areas.
St Mark's Church is an Anglican church. It belongs to the Church in Wales, which is part of the worldwide Anglican Communion.
Architectural Design and Features
A famous architect named John Douglas designed St Matthew's Church. He was known for his work in the Chester area. The church was built using brick. It featured tall, narrow windows called lancet windows.
The original plan for the church was even bigger. It was meant to have a longer main hall, called a nave, and a tall tower at the front. However, these parts were never built. The church's final design included a wide nave and a chancel. The chancel is the area near the altar where the clergy sit. It also had a small section on the south side called an aisle.
An architectural historian named Edward Hubbard once shared his thoughts on the church. He felt that the outside of the building was "not impressive." However, he believed the inside of the church was much more interesting and rewarding to see.
Closure and Final Years
After many years of serving the community, St Matthew's Church was no longer needed for regular services. This is called becoming "redundant." The church officially closed on June 4, 2000. Sadly, the building was later destroyed by a fire in December 2008.
See also
 | Lonnie Johnson |
 | Granville Woods |
 | Lewis Howard Latimer |
 | James West |

