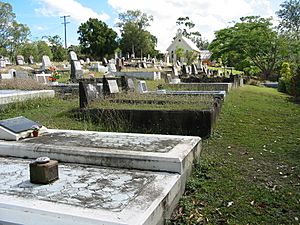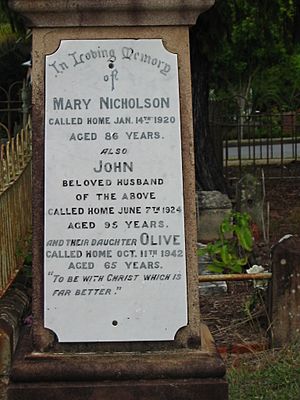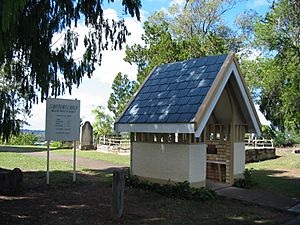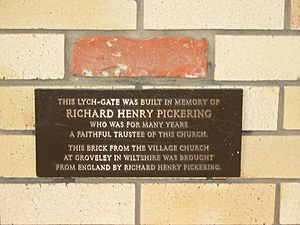St Matthews Anglican Church, Grovely facts for kids
Quick facts for kids St Matthews Anglican Church |
|
|---|---|
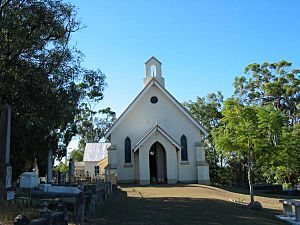
St Matthews Anglican Church, 2011
|
|
| Location | 35 Church Road, Mitchelton, City of Brisbane, Queensland, Australia |
| Design period | 1840s - 1860s (mid-19th century) |
| Built | 1867 - 1980s |
| Architect | Charles Tiffin |
| Official name: St Matthews Anglican Church, Grovely Church | |
| Type | state heritage (landscape, built) |
| Designated | 21 October 1992 |
| Reference no. | 600256 |
| Significant period | 1867-1869, 1914, 1917, 1980s (fabric) 1909, 1920, 1947 (historical) |
| Significant components | memorial - plaque, hall, memorial - window, memorial - gate/s, furniture/fittings, church, post/s - bell, trees/plantings, cemetery, stained glass window/s |
| Builders | Mr Mahoney |
| Lua error in Module:Location_map at line 420: attempt to index field 'wikibase' (a nil value). | |
St Matthews Anglican Church is a special old church and cemetery in Mitchelton, Queensland, Australia. It's considered a heritage site, meaning it's important to history.
The church was designed by Charles Tiffin. It was built between 1867 and 1869 by a builder named Mr Mahoney. People also know it as Grovely Church. This is because it's in the area once called the Parish of Grovely. The church was added to the Queensland Heritage Register on October 21, 1992.
Contents
How St Matthews Church Began
The land where the church stands belonged to John and Mary Nicholson. They were a wealthy couple from England. They moved to Queensland in 1864 and started a farm called Groveley Farm.
There was no church nearby at the time. The Nicholsons were very religious Anglicans. So, they started holding church services and Sunday school in their own home.
In 1867, they asked Bishop Edward Tufnell for permission to build a local church. The Nicholsons gave the hilltop land for the church. They also provided most of the money needed. Other local settlers helped by giving their time and materials.
It was unusual because the land was not given to the church directly. Instead, it was put into a private trust. People also donated money to help build the church.
Designing the Church Building
The Nicholsons asked Queensland Colonial Architect Charles Tiffin to design the church. They wanted a simple timber church. It needed to fit about 130 people.
Local residents approved this design in March 1866. They also suggested asking local brickmakers for donations. Many brickmakers had moved to the area in the mid-1860s.
In April 1867, tenders were called for a brick and stone church. This was done through the office of Richard George Suter. Mr Mahoney was chosen as the builder.
Building and Opening the Church
The foundation stone for St Matthew's Anglican Church was laid on September 23, 1867. Governor George Bowen placed the stone. The very first church service was held on February 7, 1869.
The church was never officially blessed or consecrated. This might be because the land was not given directly to the church. However, it has been used for baptisms, burials, and weddings since 1869.
In 1885, John Nicholson's brother, William Castlemaine Nicholson, changed the ownership. He put the land and church buildings into a trust. They are still privately owned today.
Changes Over the Years
The church was known as Grovely Church until 1909. That's when it was officially named St Matthew's. In 1914, a bell given by Howard S Bliss was put up on a bell-post.
The church hall was built in 1917. This was fifty years after the church's foundation stone was laid.
St Matthew's became a "parochial district" in 1920. This means it became a more official church area. The vicarage, which is the priest's house, was built in 1926.
In December 1947, Rev ED Eglinton made the district a full "parish." He became the first rector of the Parish of Grovely. More recently, a special gate called a lichgate was built. It honors a family member of one of the first settlers.
John and Mary Nicholson, who started the church, are buried in the churchyard cemetery.
What St Matthews Church Looks Like
The Queensland Heritage Register lists all the buildings and features. This includes the church, cemetery, and other structures. The only part not included is the rectory, which has been changed a lot.
All the buildings are painted the same color. They are in good condition. The graveyard is also well cared for.
The Church Building
The church was built between 1867 and 1869. It's a simple brick building in the Gothic style. It sits high up on a hill.
The church is shaped like a rectangle. The vestry and porch also have simple shapes. The walls are made of handmade bricks. They are supported by buttresses and sit on stone foundations.
The roof is steeply sloped. It has corrugated iron over the original shingles. A small bell tower sits on top of the front gable. The doorways and windows are shaped like pointed arches, called lancet windows.
Inside, the walls are painted. The roof has exposed beams and trusses. The red cedar pews are the original ones. Over the years, people have added memorials. One plaque from 1917 remembers the Nicholsons' son. He drowned in Mackay in 1882.
Some changes have been made to the church. The outside walls were covered with render. A window above the porch was boarded over. New additions include stained glass memorial windows. There is also a new altar and other church furniture. The sanctuary and chancel steps were raised. Carpet was added to the nave, along with new lighting and other modern things.
The Cemetery
The cemetery has been used since 1869. It holds the graves of many early settlers. This includes members of the Nicholson family. The styles of the gravestones have changed over time. They show how public tastes have varied since 1869.
The Bell Post
The bell post was built in 1914. It has a bell hanging in a cast-iron frame on a timber post. The bell has rusted and is not used anymore.
The Church Hall
The hall was built in 1917. It's a simple building made of timber and corrugated iron. It has a skillion roof. It's built on stumps and is high at the back. The roof is steeply sloped. It's hipped at the back and gabled at the front. The entrance porch has a parapet.
The Lychgate
The lychgate was built in the 1980s. It's a memorial to Richard Henry Pickering. He was a trustee of the church who passed away in 1976. The roof has fibrous cement shingles. The sides are partly brick and partly carved timber. The open sides have the same Gothic pointed arch shape as the church windows.
Why St Matthews Church is Important
St Matthews Anglican Church was added to the Queensland Heritage Register on October 21, 1992. It met several important requirements.
Showing Queensland's History
The church was finished in 1869. It is one of the oldest parish churches in the Brisbane area. The church and cemetery are very important. They show how the first families of Grovely, Upper Kedron, and Mitchelton lived. They also act as a memorial to them.
The hall, built in 1917, shows how the area grew in the early 1900s. St Matthew's became a more official church district in 1920.
A Rare Part of History
St Matthew's Anglican Church is special because it's a rare example in Queensland. It's an Anglican church group that includes a church, cemetery, and hall. It is still privately owned and has never been officially consecrated.
Showing Church Design
The church is mostly unchanged from when it was built. The original red cedar pews are still there. It shows what a small brick church from the late 1860s looked like. Not many churches like this were built in Queensland.
Beautiful and Important to the Area
The church is beautiful to look at. It has a lovely setting. Its design and materials are simple, but well-made. Both the church and the cemetery stand out in the Mitchelton and Grovely area. They are an important part of the local landscape.
Special for the Community
St Matthew's Anglican Church is very important to the Anglican community in Grovely and Mitchelton. They have worshipped at this church since 1869.
 | Sharif Bey |
 | Hale Woodruff |
 | Richmond Barthé |
 | Purvis Young |


