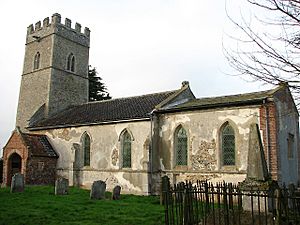St Michael's Church, Coston facts for kids
Quick facts for kids St Michael's Church, Coston |
|
|---|---|

St Michael's Church, Coston, from the southeast
|
|
| Lua error in Module:Location_map at line 420: attempt to index field 'wikibase' (a nil value). | |
| OS grid reference | TG 062 063 |
| Location | Coston, Norfolk |
| Country | England |
| Denomination | Anglican |
| Website | Churches Conservation Trust |
| History | |
| Dedication | Saint Michael |
| Architecture | |
| Functional status | Redundant |
| Heritage designation | Grade II* |
| Designated | 15 August 1983 |
| Architectural type | Church |
| Style | Early English |
| Groundbreaking | 13th century |
| Specifications | |
| Materials | Flint Roofs slated and tiled |
St Michael's Church is a very old Anglican church located in a quiet spot in Coston, a small village in Norfolk, England. It's a special building because it's no longer used for regular church services, which is why it's called a redundant church.
This church is considered a very important historic building. It is listed as a Grade II* building on the National Heritage List for England. This means it's a particularly important building of more than special interest. The Churches Conservation Trust now takes care of it, making sure it stays in good condition for everyone to see.
Contents
History of St Michael's Church
St Michael's Church was mostly built in the 13th century, which is about 800 years ago! Over the years, some parts were added or changed.
For example, in the 15th century (around 500 years ago), a special top part was added to the tower. This part looks like the top of a castle wall and is called a battlemented parapet. Later, in the 16th century, a small entrance building called the south porch was built. The wall at the east end of the church was rebuilt much later, possibly in the late 1700s.
Architecture and Design
The church is built mainly from flint, which is a hard stone, with ashlar dressings. These are carefully cut stones used for details. Some parts of the walls are also covered with a smooth plaster called stucco. The roofs are made of slate or tiles.
Church Layout
The church has a simple design. It has a main hall called a nave and a smaller section at the east end called a chancel. Unlike some larger churches, it doesn't have side sections called aisles. There's also a south porch at the entrance and a tower at the west end. The church is built in a style known as Early English, which was popular a long time ago.
Tower and Windows
The tower has three levels and strong corner supports called buttresses. The openings for the bells have two lights (sections) with a Y-shaped pattern called Y-tracery. At the very top of the tower, there's a battlemented parapet, like the one on a castle. It's decorated with a special pattern made from different colored stones, called flushwork.
The church has tall, narrow windows with pointed tops, known as lancet windows. You can see two of these on the north and south walls of the nave, and two more in the chancel. The window at the very east end has three sections and a flat top. The porch is made of flint and brick and has some decorative brick patterns called diapering.
Inside the Church
Inside, the arch that separates the nave from the chancel is decorated with carvings of knots. The pulpit, where the priest would stand to give sermons, is made of carved wood. The church also has old-fashioned box pews, which are like small enclosed seating areas. The font, used for baptisms, dates back to the 15th century and doesn't have any decorations.
See also

