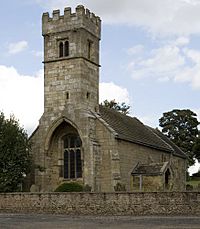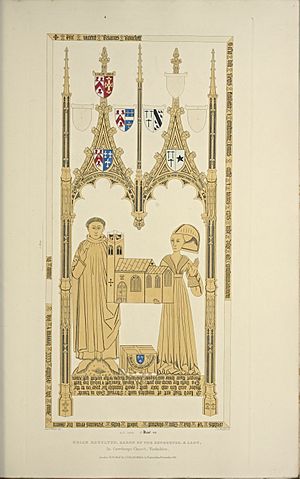St Michael's Church, Cowthorpe facts for kids
Quick facts for kids St Michael's Church, Cowthorpe |
|
|---|---|

St Michael's Church, Cowthorpe, from the southwest
|
|
| Lua error in Module:Location_map at line 420: attempt to index field 'wikibase' (a nil value). | |
| OS grid reference | SE 426 526 |
| Location | Cowthorpe, North Yorkshire |
| Country | England |
| Denomination | Anglican |
| Website | Churches Conservation Trust |
| History | |
| Founder(s) | Sir Bryan Roucliffe |
| Dedication | Saint Michael |
| Architecture | |
| Functional status | Redundant |
| Heritage designation | Grade I |
| Designated | 30 March 1966 |
| Architectural type | Church |
| Style | Gothic |
| Groundbreaking | 1456 |
| Completed | 1458 |
| Specifications | |
| Materials | Sandstone and limestone, stone slate roofs |
St Michael's Church is a historic church in the village of Cowthorpe, North Yorkshire, England. It is no longer used for regular church services. This special building is protected as a Grade I listed building. This means it is considered very important to England's history and architecture. The Churches Conservation Trust now takes care of it.
Contents
History of St Michael's Church
The church was built between 1456 and 1458. It was commissioned by Sir Bryan Roucliffe, who was a lawyer and an important judge. He inherited the land of Cowthorpe from his uncle.
In 1456, Sir Bryan received permission to build a new church. This new church would replace an older chapel that was near the River Nidd. Some of the stone blocks used in St Michael's Church might have come from that old chapel.
The church was repaired in the 1800s. This repair work was not very extensive. It mainly involved fixing some window designs and restoring the roof. St Michael's Church stopped being used for regular services on 1 November 1975. It was then officially given to the Churches Conservation Trust on 11 October 1977.
Church Architecture and Design
Outside the Church
St Michael's Church is built from sandstone and limestone. Its roofs are made of stone slates. The church has a main area called a nave with four sections. There is also a porch on the south side. It has a chancel with two sections and a tower at the west end. Part of the tower is built into the west end of the nave.
The church's style is called Perpendicular Gothic. This style was popular in England during the late Middle Ages. The tower has three levels and two strong supports called buttresses. On its west side, there is a large arch with a big window. This window has three vertical stone bars (called mullions) and horizontal bars (called transoms).
In the middle level of the tower, on the south side, there is a round window. A stone band, called a string course, separates the middle and top levels. The top level has openings for bells. The tower has a battlemented top, which looks like the top of a castle wall. People have described the tower as looking "military" or like a "castle fortification." It seems more like a castle gatehouse than a typical church tower.
The nave and chancel also have Perpendicular-style windows. The window at the east end has three lights. There is also a doorway on the north wall that is now blocked up.
Inside the Church
Inside St Michael's Church, you can still see some of its original features. The font is a square stone bowl. It is carved with decorative patterns and family shields. It stands on a cross-shaped base.
There is also a special wooden chest with a canopy called an Easter Sepulchre. This is a very rare item. You can also see small pieces of colorful medieval heraldic stained glass in the windows.
On the north wall of the chancel, there are parts of a brass memorial. This memorial was made for Sir Bryan and his wife. The original brass pieces were stolen from the church around 1850. After they were found, they were put back in the church in 1886.
The church has three bells. One of them remembers Sir Bryan. This bell has a special message written in English. It is one of the oldest bells to have an English inscription instead of Latin.
See also
- Grade I listed buildings in North Yorkshire (district)
- List of churches preserved by the Churches Conservation Trust in Northern England
 | James Van Der Zee |
 | Alma Thomas |
 | Ellis Wilson |
 | Margaret Taylor-Burroughs |


