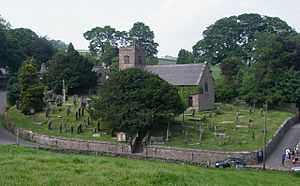St Michael's Church, Wincle facts for kids
Quick facts for kids St Michael's Church, Wincle |
|
|---|---|

St Michael's Church, Wincle, from the south
|
|
| Lua error in Module:Location_map at line 420: attempt to index field 'wikibase' (a nil value). | |
| OS grid reference | SJ 959 662 |
| Location | Wincle, Cheshire |
| Country | England |
| Denomination | Anglican |
| Website | St Michael's Wincle |
| History | |
| Status | Parish church |
| Dedication | St Michael |
| Architecture | |
| Functional status | Active |
| Heritage designation | Grade II |
| Designated | 14 June 1984 |
| Architect(s) | Edward Witts |
| Architectural type | Church |
| Style | Gothic Revival |
| Completed | 1882 |
| Specifications | |
| Materials | Buff rubble gritstone Roof grey tiles |
| Administration | |
| Parish | Wincle, St Michael |
| Deanery | Macclesfield |
| Archdeaconry | Macclesfield |
| Diocese | Chester |
| Province | York |
St Michael's Church is a historic church in the small village of Wincle, Cheshire, England. It is an active Anglican parish church, meaning it serves the local community. The church is part of the diocese of Chester. It is also a Grade II listed building, which means it's an important historical site protected by law.
Contents
History of St Michael's Church
The very first church building on this spot was built in 1647. It was special because it stood on an even older site: a Neolithic burial mound. This mound was used by people thousands of years ago, long before the church was built.
Around 1815, a tower was added to the church. Later, in 1882, most of the church was rebuilt by an architect named Edward Witts.
What the Church Looks Like
The church is built from a type of stone called buff gritstone, which is a rough, strong rock. Its roof is made of grey tiles. The tower is at the west end of the church. The main part of the church has five sections, called bays. There are no side aisles in this church.
The tower has three levels. It has a simple window on the west side and openings for bells. These bell openings have special wooden slats called louvres made from Kerridge stone. The very top of the tower has a battlemented design, which looks like the top of a castle wall.
Above the priest's door, there is a stone lintel from the older church. This stone has the date 1647 carved into it. Inside the church, you can find a font used for baptisms, which is dated 1861. The inside of the church is quite simple and "unadorned," meaning it doesn't have a lot of fancy decorations.
Outside the Church
In the southwest corner of the churchyard, there is a special grave. It is the war grave of a soldier from the South Wales Borderers who died during World War I.
More to Explore
- Listed buildings in Wincle

