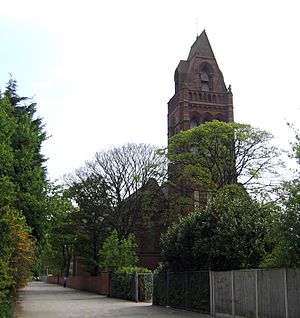St Michael's Church, Ditton facts for kids
Quick facts for kids St Michael's Church, Ditton |
|
|---|---|

St Michael's Church, Ditton, from the northwest
|
|
| Lua error in Module:Location_map at line 420: attempt to index field 'wikibase' (a nil value). | |
| OS grid reference | SJ 494 853 |
| Location | Ditton, Widnes, Cheshire |
| Country | England |
| Denomination | Roman Catholic |
| Website | Parish of St Wilfrid |
| History | |
| Status | Parish church |
| Founder(s) | Lady Mary Stapleton-Bretherton |
| Dedication | St Michael |
| Consecrated | 1876 |
| Architecture | |
| Functional status | Active |
| Heritage designation | Grade II* |
| Designated | 31 October 1983 |
| Architect(s) | Henry Clutton Bartlett and Purnell |
| Architectural type | Church |
| Style | Gothic Revival |
| Completed | 1879 |
| Construction cost | £16,000 (equivalent to £1,160,000 in 2021) |
| Specifications | |
| Length | 120 feet (37 m) |
| Width | 60 feet (18 m) |
| Spire height | 120 feet (37 m) |
| Materials | Red ashlar sandstone Slate roof |
| Administration | |
| Diocese | Liverpool |
St Michael's Church is a beautiful old church located on St Michael's Road in Ditton, Widnes, Cheshire, England. It's a special building because it's listed as a Grade II* building on the National Heritage List for England. This means it's a very important historical and architectural site. Today, it is still an active Roman Catholic church.
Contents
The Church's Story
Why Was St Michael's Built?
St Michael's Church was built a long time ago, between 1876 and 1879. It was founded by German Jesuits. These Jesuits were a group of priests and students who had to leave their home country in 1872. They came to Ditton and settled at Ditton Hall.
They were forced to leave Germany because of a conflict called the Kulturkampf. This was a time when the German government tried to reduce the power and influence of the Catholic Church.
Building and Design
The Jesuit students of Theology (the study of religious faith) formed a community in Ditton. They decided to build the church. The famous architect Henry Clutton designed it.
Building the church cost a lot of money, about £16,000 at the time. This money was given by Lady Mary Stapleton-Bretherton, who lived at Ditton Hall. In 1979, the inside of the church was updated by architects Bartlett and Purnell.
Looking at the Church
Outside the Church
The church is made from red ashlar sandstone, which is a type of cut stone. It has a dark slate roof. The church is shaped like a cross, which is called a cruciform plan. It has short arms on the sides, known as transepts, and a tall tower at the west end.
The tower has three main parts and a steep, pointed roof that looks like a saddle. You enter the church through a door at the west end of the tower. Above this door are three tall, narrow windows called lancet windows. Higher up, there are openings with louvred slats for the bells, and a decorative railing called a balustrade.
The large, round windows in the gables (the triangular parts of the walls) of the chancel and transepts are rose windows. These beautiful windows have colorful stained-glass. Other windows around the church are also lancet windows. At the east end, there are two lancet windows separated by a large stone column.
Inside the Church
The ceiling inside the church is shaped like a half-barrel, called a barrel vault. It's made of polished hardwood and runs all the way through the main part of the church (the nave) and the area around the altar (the chancel).
In the north transept, you'll find the church organ. In the south transept, there are small rooms called confessionals. The chancel has walls made of yellow sandstone and a shiny marble floor. The walls of the nave are plastered smooth.
The altar and the lectern (where readings are given) are made from a special stone called Clipsham stone. The beautiful stained-glass windows were made in Cologne, Germany. The organ, which makes music for the church, was built in 1879 by a company called Gray & Davison.
More to Explore
- Grade I and II* listed buildings in Halton (borough)
- List of Jesuit sites
- Listed buildings in Widnes
- Mary Stapleton-Bretherton
 | Kyle Baker |
 | Joseph Yoakum |
 | Laura Wheeler Waring |
 | Henry Ossawa Tanner |

