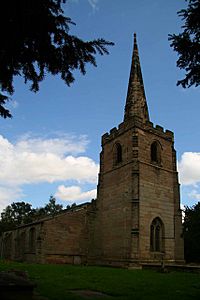St Michael's Church, Stretton en le Field facts for kids
Quick facts for kids St Michael's Church,Stretton en le Field |
|
|---|---|

St Michael's Church, Stretton en le Field,
from the northwest |
|
| Lua error in Module:Location_map at line 420: attempt to index field 'wikibase' (a nil value). | |
| OS grid reference | SK 303 119 |
| Location | Stretton en le Field, Leicestershire |
| Country | England |
| Denomination | Anglican |
| Website | Churches Conservation Trust |
| History | |
| Dedication | Saint Michael |
| Architecture | |
| Functional status | Redundant |
| Heritage designation | Grade II* |
| Designated | 24 November 1965 |
| Architect(s) | Christopher Spalding (restoration) |
| Architectural type | Church |
| Style | Gothic |
| Groundbreaking | 14th century |
| Completed | 1889 |
| Specifications | |
| Materials | Sandstone |
St Michael's Church is an old Anglican church in the small village of Stretton en le Field, Leicestershire, England. It is no longer used for regular church services. This special building is protected as a Grade II* listed building. This means it is a very important historical building. The church is now looked after by the Churches Conservation Trust, a group that helps save old churches.
Contents
History of St Michael's Church
Building Through the Centuries
Most parts of St Michael's Church were built in the 1300s. The church tower was added later, in the 1400s. In the 1500s, a part called the clerestory was built. This is the upper section of the main church walls, which has windows to let in light. Over the next 300 years, more changes were made to the church.
Restoration and Care
The church's spire was rebuilt in 1889. Then, in 1911, a big restoration project was done by an architect named Christopher Spalding. After the church was no longer needed for regular services, it was given to the Churches Conservation Trust. This trust now makes sure the church is kept safe and in good condition for everyone to enjoy.
Architecture and Design
Outside the Church
St Michael's Church is built from local sandstone. It has a main area called a nave, with a smaller section on the north side called an aisle. There is also a porch on the south side. The church has a chancel, which is the area around the altar, and a tower at the west end.
The tower has two main parts. The lower part has a large window. The upper part has a single opening on each side for the bells. The top of the tower has a battlemented edge, which looks like the top of a castle wall. On top of the tower is a spire that goes inwards. The nave has a plain top edge and its arched windows are divided by stone bars called mullions. The five windows in the clerestory are square-shaped and also divided by mullions. The north aisle has some windows, but some are now blocked up. There is also a blocked-up doorway with a Tudor arch shape. The chancel has a battlemented top with pointed decorations called pinnacles. It also has a large window on the east side with five sections.
Inside the Church
Inside the church, there is an arcade between the nave and the north aisle. This is a row of three arches. In the wall of the aisle, you can still see parts of an old tomb area with pinnacles. The floor of the church is made of square brick tiles. All the windows have leaded lights, which are small pieces of glass held together by lead strips.
The wooden roof has decorative carvings called bosses and funny, carved figures. The arch leading to the chancel looks like it's made of stone, but it's actually wood covered with a plaster-like material called stucco to make it look like stone. The church still has its original box pews from the 1700s. These are like individual wooden boxes where families would sit. The chancel rail, which separates the chancel from the rest of the church, also dates from the 1700s and has turned wooden posts called balusters.
The font, used for baptisms, is from around 1662. There are also memorials inside the church. One is a carved alabaster grave slab for Richard Savage, who passed away in 1489, and his wife, Agnes. There is also a special brass tablet. It gives thanks that eleven men from the village went to the Great War (World War I) between 1914 and 1918, and all of them returned home safely. This makes Stretton en le Field one of the special "Thankful Villages" in England.
See also
 | Precious Adams |
 | Lauren Anderson |
 | Janet Collins |

