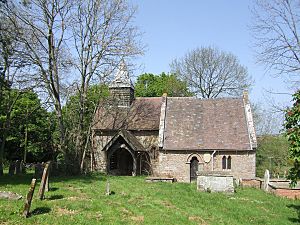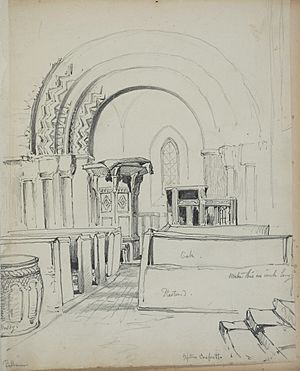St Michael's Church, Upton Cressett facts for kids
Quick facts for kids St Michael's Church, Upton Cressett |
|
|---|---|

St Michael's Church, Upton Cressett, from the south
|
|
| Lua error in Module:Location_map at line 420: attempt to index field 'wikibase' (a nil value). | |
| OS grid reference | SO 655 924 |
| Location | Near Bridgnorth, Shropshire |
| Country | England |
| Denomination | Anglican |
| Website | Churches Conservation Trust |
| History | |
| Dedication | Saint Michael |
| Architecture | |
| Functional status | Redundant |
| Heritage designation | Grade I |
| Designated | 30 Oct 2012 |
| Architectural type | Church |
| Style | Norman |
| Groundbreaking | 12th century |
| Specifications | |
| Materials | Stone, tile roofs |
St Michael's Church is a historic Anglican church located on a quiet hillside in Shropshire, England. It's about 5 kilometers (about 3 miles) from the town of Bridgnorth. The church is no longer used for regular services, so it is called a redundant church.
Because of its great historical importance, it is a Grade I listed building. This means it is officially recognized as a building of special interest. The church is now looked after by the Churches Conservation Trust, a charity that protects historic churches.
Contents
History of the Church
St Michael's Church was first built in the 12th century, during the time of the Normans. Over the centuries, parts were added and removed, changing how it looked.
In the 13th century, a north aisle (a hallway running alongside the main part of the church) was added. This aisle was later taken down. A small chapel was also built on the south side of the chancel (the area near the altar), probably in the 14th century. Later, a porch made of timber was added to the south entrance.
On October 2, 1970, the church was declared redundant. The Churches Conservation Trust took over its care on March 1, 1972, to make sure it would be preserved for future generations to see.
Exploring the Architecture
St Michael's is a small and simple church, but it is filled with amazing examples of Norman architecture. The Normans were famous for their strong buildings with rounded arches.
What is the Church Made Of?
The main part of the church is built from stone and has a tiled roof. The south porch is different because it is timber-framed, meaning you can see its wooden structure.
The church has a simple layout. It includes a nave, which is the main area where people would sit, and a chancel. On the roof, there is a small wooden tower called a bellcote that holds the church bell.
Amazing Norman Features
Many parts of the church show off its Norman origins.
- The South Doorway: This entrance has beautiful carvings. The arch above the door is decorated with zig-zag patterns called chevrons, which were very popular in Norman design.
- The Old Arcade: Even though the north aisle was torn down, you can still see the arcade (a row of arches) that once connected it to the church from the outside wall.
- The Chancel Arch: Many experts believe the arch separating the nave from the chancel is the most impressive Norman feature in the church. It is large and has several layers of detailed chevron carvings.
- The Font: The stone font, a special basin used for baptisms, is also a Norman original.
Other Interesting Details
- The east window was likely rebuilt in the 13th century into a tall, narrow shape known as a lancet window.
- On the west wall of the chapel, there is a very old painting from around the year 1200. It shows a king sitting on a throne and is decorated with swirling plant designs.
See also
- List of churches preserved by the Churches Conservation Trust in the English Midlands
- Grade I listed buildings in Shropshire
- Listed buildings in Upton Cressett
 | Delilah Pierce |
 | Gordon Parks |
 | Augusta Savage |
 | Charles Ethan Porter |


