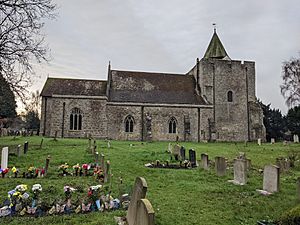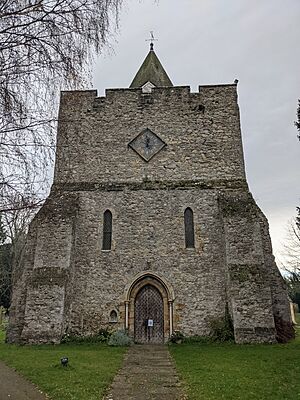St Nicholas Church, Leeds facts for kids
Quick facts for kids St Nicholas Church |
|
|---|---|

North side of church
|
|
| Lua error in Module:Location_map at line 420: attempt to index field 'wikibase' (a nil value). | |
| Location | Leeds, Kent |
| Country | England |
| Denomination | Anglican |
| Website | http://www.leedskent.org.uk/church.htm |
| History | |
| Status | Parish church |
| Architecture | |
| Functional status | Active |
| Heritage designation | Grade I |
| Designated | 26 April 1968 |
| Completed | 11th, 12th, 13th, 14th, 15th and 16th centuries |
| Administration | |
| Parish | St Nicholas, Leeds |
| Deanery | North Downs |
| Archdeaconry | Maidstone |
| Diocese | Canterbury |
| Province | Canterbury |
St Nicholas Church is a very old church in Leeds, Kent, England. It was first built over 900 years ago, in the 11th century! Over the years, new parts were added, making it a mix of different styles. It is considered a very important building, listed as Grade I. This means it is a building of exceptional interest.
Contents
Exploring St Nicholas Church
The building of St Nicholas Church started in the 11th century. It is made from local stone called ragstone and a lighter stone called tufa. The roof is covered with flat clay tiles.
The Tower and Its Bells
The church has a large square tower on its west side. This tower has two levels and strong supports called buttresses. The corners are made of tufa stone. The north and south sides of the tower have windows with rounded tops. The west side has two tall, narrow windows and a pointed arch door.
The very top of the tower has a battlemented parapet. This looks like the top of a castle wall. A wooden spire was added in 1963. It looks like an older spire from the 15th century. The church clock was built in the 1730s. Inside the tower, there are ten bells. Nine of these bells are from the 1750s. The largest bell was made even earlier, in 1617.
Main Parts of the Church
The main part of the church is built from ragstone with some tufa. It also has clay-tiled roofs. The central area, called the nave, has walkways on both its north and south sides. These walkways are called aisles. The area near the altar, called the chancel, also has smaller rooms on each side. These are called chapels.
The north aisle was built in the 12th century. It has a decorative edge called a cornice and a low wall, or parapet. It also has three buttresses and two large windows with four-leaf shapes, known as quatrefoils. The chapel on the north side is from the 15th century. It continues the cornice and parapet from the aisle. It has a window with three sections.
The south aisle might have been built in the 12th century. However, most of it is from the 14th century, with changes made later. It has a cornice and parapet, similar to the north side. It also has strong buttresses. There are two windows from the 19th century, designed in the 14th-century style. At the west end of the south aisle, there is a porch from the 19th century. It has a pointed arch doorway and a small window above it.
The south chapel is also from the 14th century. Its windows are from the 15th century. The window on the south side has three sections. Below it is a rectangular door added later. The chancel might have been rebuilt in the 16th century. It has narrow, round-topped windows at the east end. The main east window does not have pointed shapes.
Inside the Church
Inside the church, there are three arched walkways on each side of the nave. These are called arcades and are from the 15th century. They are separated by eight-sided columns. These columns have decorative tops and bottoms. The arch that separates the nave from the chancel is also from the 15th century. The arched openings between the aisles and chapels are also from this time. The north aisle arch has round columns. The south aisle arch has semi-eight-sided columns.
The wall leading to the chancel has small openings called squints. These allowed people to see the altar from other parts of the church. The roof of the nave has special wooden supports called crown posts and tie beams. The roof of the chancel is curved like a barrel. It has decorative carvings called bosses.
On the south wall of the chancel, there is a stone seat for three people, called a sedilia. There is also a basin for washing sacred vessels, called a piscina. Other piscinas are found in the north aisle, the south chapel, and near the south door. A staircase from the 17th century on the north wall of the tower leads to the bell room.
A beautiful wooden screen, called a rood screen, crosses the east end of the nave and both aisles. It is from the 15th century and has eleven panels with delicate patterns. Slender columns support a finely carved fan-shaped ceiling and a walkway from the 19th century. Each chapel also has a smaller screen, called a parclose screen, from the 15th century.
Tombs and Memorials
The churchyard around St Nicholas has many old tombs and memorials. Seven of these are listed as Grade II, meaning they are important historic structures.
Inside the church, there are memorials to several people. These include William Merden (who died in 1509) and Katherine Lambe (who died in 1514). There is also a memorial for Jane, Dowager Countess of Carbery (who died in 1634). She was the second wife of John Vaughan, 1st Earl of Carbery. Other memorials are for Sir William Meredith (died 1675), Henry Meredith (died 1710), and Sir Roger Meredith (died 1738).
Heritage Status
St Nicholas Church is on the Historic England Heritage at Risk Register. This means that the building is considered to be at risk of decay or damage. It needs special care to protect it for the future.
See also
- Grade I listed buildings in Maidstone
Images for kids
-
Stained-glass window depicting Revelation 2:10.
 | Sharif Bey |
 | Hale Woodruff |
 | Richmond Barthé |
 | Purvis Young |




