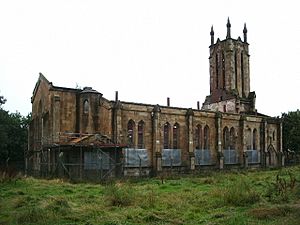St Paul's Church, Bury facts for kids
Quick facts for kids St Paul's Church, Bury |
|
|---|---|

St Paul's Church, Bury, after the fire, before conversion
|
|
| Lua error in Module:Location_map at line 420: attempt to index field 'wikibase' (a nil value). | |
| OS grid reference | SD 814 111 |
| Location | Church Street, Bury, Greater Manchester |
| Country | England |
| Denomination | Anglican |
| History | |
| Status | Former parish church |
| Architecture | |
| Functional status | Redundant |
| Heritage designation | Grade II |
| Designated | 29 January 1985 |
| Architect(s) | John Harper Austin and Paley (alterations) |
| Architectural type | Church |
| Style | Gothic Revival |
| Groundbreaking | 1838 |
| Specifications | |
| Materials | Sandstone |
St Paul's Church is a historic building located on Church Street in Bury, Greater Manchester, England. It used to be an Anglican parish church, which means it was a local church for the community. Today, it is no longer used as a church. After being damaged by a fire, it has been changed into homes. This important building is officially recognized as a Grade II listed building on the National Heritage List for England.
Contents
History of St Paul's Church
Building St Paul's Church
St Paul's Church was built a long time ago, between 1838 and 1842. The person who designed it was an architect named John Harper from York. The land where the church stands was a gift from the 13th Earl of Derby.
Changes Over Time
In 1898, some architects from Lancaster, named Austin and Paley, made changes to the church. They removed the upper seating areas called galleries. They also fixed the roof and put in new choir stalls. A new font, which is a basin for baptisms, was also added.
After the Fire
On November 1, 1995, the church was officially declared "redundant." This means it was no longer needed for church services. In 2004, a fire damaged the building. Since then, the church has been transformed into apartments for people to live in.
Architecture of St Paul's Church
St Paul's Church is built from sandstone. It is designed in a style called Gothic Revival, which looks like churches from the 13th century.
Church Layout
The church has a main central area called a nave. On either side of the nave are aisles. Above the aisles, there are windows in a high wall called a clerestory. The church also has a chancel, which is the area near the altar, and a tall tower at the west end.
Windows and Tower
The windows along the sides of the church and in the tower are lancets. These are tall, narrow windows with pointed tops. The authors of the "Buildings of England" books described the pointed decorations on the tower, called pinnacles, as looking "like apologetic eyebrows."
External Features
War Graves in the Churchyard
The churchyard, which is the land around the church, contains the graves of soldiers. There are thirteen soldiers from World War I and one airman from World War II buried there. These are known as war graves.
Commemorative Memorial
In 2006, a special memorial was put up by the Commonwealth War Graves Commission. This group makes sure that soldiers who died in wars are remembered. The memorial was temporarily moved while the church was being changed into apartments. It was put back once the work was finished.
See also
- Listed buildings in Bury
- List of ecclesiastical works by Austin and Paley (1895–1914)
 | Aaron Henry |
 | T. R. M. Howard |
 | Jesse Jackson |

