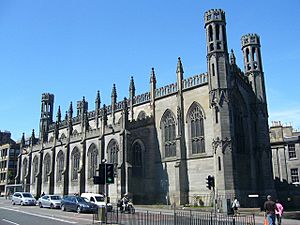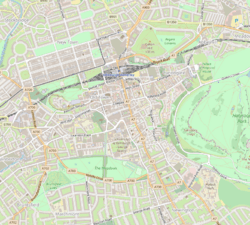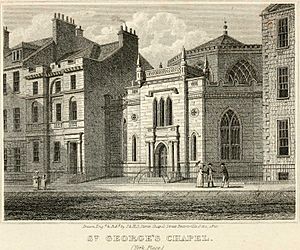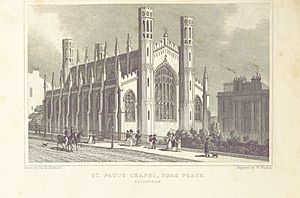St Paul's and St George's Church facts for kids
Quick facts for kids St Paul's and St George's Church |
|
|---|---|

St Paul's and St George's Church
|
|
| 55°57′24.47″N 3°11′18.81″W / 55.9567972°N 3.1885583°W | |
| Location | Edinburgh |
| Country | Scotland |
| Denomination | Scottish Episcopal Church |
| Churchmanship | Evangelical |
| History | |
| Former name(s) | St Paul's Chapel |
| Architecture | |
| Heritage designation | Category A listed building |
| Designated | 1966 |
| Architect(s) | Archibald Elliot |
| Style | Gothic Revival nave-and-aisle |
| Years built | 1816-1818 |
| Administration | |
| Diocese | Edinburgh |
| Province | Scotland |
St Paul's and St George's Church, often called "Ps and Gs," is a lively church in central Edinburgh, Scotland. It belongs to the Scottish Episcopal Church. You can find it at the corner of Broughton Street and York Place. This church is a very important building, protected as a category A listed building.
The church building was first known as St Paul's Church. It replaced an older chapel in the Cowgate area. Archibald Elliot designed the church between 1816 and 1818. Later, in the 1890s, Peddie and Kinnear made it bigger. In 1932, St Paul's joined with another church, St George's, which was also on York Place. The beautiful east window inside the church was made by Francis Eginton.
In 2008, the church finished a big building project. This project cost £5.6 million and helped improve the church's facilities.
Contents
History of the Church
In the 1700s, people who followed the Episcopal Church in Edinburgh met in small chapels. One new group started meeting in a room on Castle Hill in 1708. This group was founded by John Smith, a lawyer. He came to Scotland after the countries of England and Scotland joined together in 1707.
As the group grew, John Smith wanted to build a permanent church. In 1722, a new chapel opened near the Cowgate. The church became very popular. In 1745, the group bought the building next door to make the chapel even larger.
In 1774, the church moved to a new building at the east end of the Cowgate. This building is now St Patrick’s RC. However, many church members started moving to the new part of Edinburgh, called the New Town. So, the church needed to move again.
The church decided to build two new chapels. One would be in the west end (St John's) and one in the east end. The current St Paul's and St George's building was built for the east end. It was called St Paul’s Chapel and opened on January 30, 1818.
The architect, Archibald Elliot, based his design on King's College Chapel, Cambridge. The first leaders of the new church were Archibald Alison and Robert Morehead. The building cost £12,000, which was raised by donations.
The church was built where a coach station used to be. The wall at the back of the church is the original wall from that time. In 1891, the church decided to make the building bigger. They added the Chancel, which extended the church eastwards. The main door was also moved.
Another Episcopal chapel, St George's, already existed on York Place. It was built in 1794. In 1932, the two churches, St Paul's and St George's, joined together. They used the St Paul's building, and it was renamed St Paul's and St George's Church. The old St George's Church building is now a casino.
Inside the church, changes were made. Balconies were removed, and the organ was moved. A new pulpit and other beautiful decorations were added. A small new chapel was created to remember those who died in the First World War. New stained glass windows were also put in.
The church's organ is very old. It was first in the Cowgate Chapel and moved to York Place in 1818. It has been updated several times. There is also a bell tower with a single bell. This bell was originally bought for the coronation of King Charles I in 1633.
By the late 1900s, fewer people were attending the church. In 1985, a new leader, Rev Roger Simpson, was brought in. Many people from another church joined St Paul's and St George's. Over the next 10 years, the church grew a lot because of its new, more energetic style of worship.
Church Leaders (Rectors)
Here are some of the past leaders of St Paul's and St George's Church:
- Archibald Alison (1818-1830)
- Robert Morehead (1818-)
- William Henderson Begg (1932–34)
- Theodore Edgar Keyden (1934–37)
- Claude Philip Moor (1938–45)
- William Benjamin Harvey (1945–55)
- Thomas Veitch (1956–84)
- Roger Westgarth Simpson (1985–95)
- Michael Peter Maudsley (1995-)
- David Richards (1995-Present)
Church Design and Style
St Paul's and St George's Church is a special building in Edinburgh's New Town. Most buildings in this area are in the Georgian style. But this church stands out because it is built in the Gothic Revival style.
Architect Archibald Elliot started designing the church in 1816. He used a style called Perpendicular style. He based his design on King's College Chapel in Cambridge. The church has pointed decorations called crockets and strong supports called buttresses. It also has four tall, eight-sided towers on its corners. These towers were inspired by a church in Yorkshire.
The outside of the church is made of sandstone. It has many Gothic decorations and a crenellated top, which looks like the top of a castle wall.
The inside of the church has a long main area called a nave. On each side are tall aisles with arched stone columns. On the north wall, there is a stone decoration designed by David Bryce. You can also see marble statues made by famous Scottish artists, Sir John Steell and David Watson Stevenson.
In 1891–92, the east end of the church was made longer by Peddie and Kinnear. They turned the original chancel into a choir area. They also added a new entrance porch and new furniture. They removed the balconies that were in the aisles.
As the church grew, it needed more space for people. In the early 2000s, architects Lee Boyd worked on renovating the church. They put new glass-fronted balconies back into the aisles. This doubled the church's capacity. They also built a new glass entrance outside the west door. The church hall was rebuilt too. This big project finished in 2008. It even won an award in 2009 for being the "Building of the Year."
Architectural Features
Notable People
- Thomas Suther
 | Delilah Pierce |
 | Gordon Parks |
 | Augusta Savage |
 | Charles Ethan Porter |









