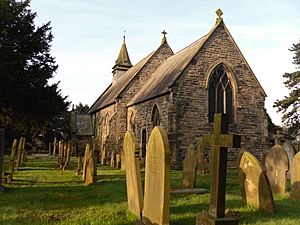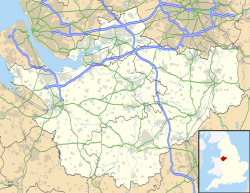St Paul's Church, Over Tabley facts for kids
Quick facts for kids St Paul's Church, Over Tabley |
|
|---|---|

St Paul's Church, Over Tabley, from the southeast
|
|
| 53°18′58″N 2°25′01″W / 53.3162°N 2.4169°W | |
| OS grid reference | SJ723800 |
| Location | Tabley Superior, Cheshire |
| Country | England |
| Denomination | Anglican |
| Website | St Paul's, Over Tabley |
| History | |
| Status | Parish church |
| Dedication | Saint Paul |
| Architecture | |
| Functional status | Active |
| Heritage designation | Grade II |
| Designated | 26 February 2009 |
| Architect(s) | Anthony Salvin |
| Architectural type | Church |
| Style | Gothic Revival |
| Groundbreaking | 1853 |
| Completed | 1855 |
| Administration | |
| Parish | Over Tabley |
| Deanery | Knutsford |
| Archdeaconry | Macclesfield |
| Diocese | Chester |
| Province | York |
St Paul's Church is a beautiful old church located in Tabley Superior, Cheshire, England. It stands near a road that used to be a main route between two big motorways. This church is an active Anglican parish church, which means it's a local church for the community. It's also a very special building, listed as a Grade II historic site in the National Heritage List for England.
Contents
The Story of St Paul's Church
St Paul's Church was built a long time ago, between 1853 and 1855. It was built for a person named Revd Joseph Horder. The church was designed by a famous architect named Anthony Salvin. The land for the church was kindly given by the Langford-Brooke family, who lived nearby at Mere Hall.
The first stone for the church was laid by Thomas William Langford-Brooke. The church was officially opened on March 18, 1855. However, later that same year, a fire caused a lot of damage to the building. Luckily, the church was repaired using Salvin's original plans. It was then re-opened in 1856.
What the Church Looks Like
Outside the Church
The church is built from sandstone, which is a type of rock. Its roofs are made of slate. The style of the church is called Early English, which is a type of English Gothic architecture. The church has a main area called a nave and a smaller area for the altar called a chancel. There's also a north aisle and a small room called a vestry.
At the west end of the church, there's a square tower-like structure called a bellcote. It has a shingle roof and a hexagonal top. On the pointed parts of the roof, called gables, you can see decorative cross shapes.
Inside the Church
The walls inside St Paul's Church are plastered. One of the most interesting features inside is a detailed wooden screen called a rood screen. It was carved in 1908 by F. H. Crossley. Many other carvings in the church are also thought to be his work.
These carvings include designs on the chancel roof. You can see badgers, which represent the Langford-Brooke family. There are also swans, which represent the area of Over Tabley. The beautiful stained glass windows in the east and south parts of the chancel are dedicated to Thomas William Langford-Brooke. These windows were designed around 1884 by Henry James Salisbury.
The west window is in memory of Henry Langford-Brooke. It shows pictures of Saint Peter and Saint Paul. In the main part of the church, the nave, there are two more windows. These were made by Christopher Whall around 1900. The church's first organ was built in 1855. Later, in 1957, it was replaced with an electronic organ.
Outside the Church Building
In the churchyard, which is the area around the church, there is a special monument. It's a sandstone chest tomb for Henry Langford-Brooke. This tomb was carved around 1909 by Macdonald and Eric Gill. It features a unique design of a tree and text written in a special style called Gill Sans lettering. This monument is also a listed historical item.
See also
- Listed buildings in Tabley Superior
- List of new churches by Anthony Salvin


