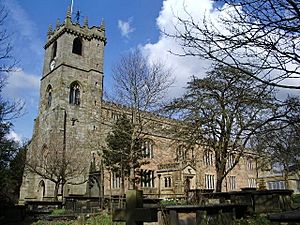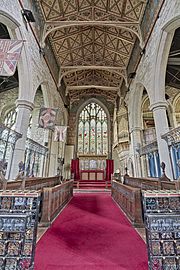St Peter's Church, Burnley facts for kids
Quick facts for kids St Peter's, Burnley |
|
|---|---|

St Peter's Church from the south
|
|
| Lua error in Module:Location_map at line 420: attempt to index field 'wikibase' (a nil value). | |
| OS grid reference | SD 84296 32957 |
| Location | Burnley, Lancashire |
| Country | England |
| Denomination | Anglican |
| History | |
| Status | Parish church |
| Architecture | |
| Functional status | Active |
| Heritage designation | Grade II* |
| Administration | |
| Deanery | Burnley |
| Archdeaconry | Blackburn |
| Diocese | Blackburn |
| Province | York |
St Peter's Church is a historic Anglican church located in the town of Burnley, Lancashire, in England. It is an active church where people still worship today.
The church is very old and has been changed and added to many times over the centuries. Because of its long history and special architecture, it is protected as a Grade II* listed building. This means it is a "particularly important building of more than special interest" and must be preserved.
Contents
History of the Church
A church has stood on this spot near the River Brun since before the year 1122. The building we see today was mostly rebuilt in the 1530s.
The oldest part of the church is the lower section of the tower, which was built in the 1400s or 1500s. Over the years, the church had to be made bigger to hold Burnley's growing population.
- In 1735, a gallery was added at the west end.
- In 1789, the aisle on the south side was rebuilt.
- In 1802, the aisle on the north side was rebuilt.
- In 1803, the top part of the tower was added.
During the reign of Queen Victoria, more changes were made. In 1854, new arches and a clerestory (a row of windows high up on the walls) were built inside. Later, in 1872, the chancel, which is the area around the altar, was made larger.
What the Church Looks Like
Outside View
St Peter's is built from sandstone and has slate roofs. It was designed in the late Perpendicular style, a type of English Gothic architecture known for its strong vertical lines.
The church has a main body called the nave, aisles on the north and south sides, a chancel at the east end, and a large tower at the west end. The tower is built in four stages, or levels. The top level is decorated with a crenellated (or notched) wall and small spires called pinnacles.
Inside the Church
Inside, the nave is the main area where the congregation sits. It is about 70 feet long and 20 feet wide. The nave is lined with graceful arches that are supported by slender pillars.
The tower has a spiral staircase, known as a vice, in its south-east corner. This staircase can only be reached through a door on the outside of the church.
The Churchyard and Tombs
The churchyard surrounding St Peter's has many old and interesting monuments. Some of these are large chest tombs from the 1800s.
Several monuments are so special that they have their own Grade II listing, which means they are also historically important. These include tombs for the Chaffer, Kay, and Waddington families.
- The Chaffer monument is a tall, pointed tomb in the Gothic Revival style.
- The Kay monument is a large chest tomb made of sandstone and solid granite.
- The Waddington monument is a free-standing spire made of sandstone.
A famous scientist and astronomer, Richard Towneley, was buried in the churchyard in 1707.
The sandstone walls and gates around the churchyard were built around 1807 and are also listed as historically important.
Gallery of the Churchyard







