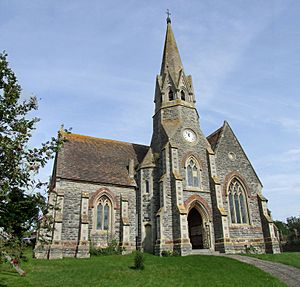St Peter's Church, Combwich facts for kids
Quick facts for kids St Peter's Church |
|
|---|---|

St Peter's Church
|
|
| Religion | |
| Affiliation | Church of England |
| Ecclesiastical or organizational status | Active |
| Year consecrated | 1870 |
| Location | |
| Location | Combwich, Somerset, England |
| Architecture | |
| Architect(s) | Charles Knowles |
| Architectural type | Church |
St Peter's Church is a special building in Combwich, Somerset, England. It's a church that belongs to the Church of England. A talented architect named Charles Knowles designed it. The church was built a long time ago, between 1867 and 1870. Since 1985, it has been recognized as a Grade II listed building. This means it's an important historical building that needs to be protected.
Contents
Building History
Why St Peter's Was Built
St Peter's Church was first built as a "chapel of ease." This means it was a smaller church built to help people who lived far from the main parish church. The main church for this area was All Saints in Otterhampton.
A kind woman named Mrs. Susanna Jeffery paid for most of the church. She was the widow of Rev. Dr. John Jeffery, who used to be the rector (a type of priest) of Otterhampton. Rev. Jeffery had wanted a church built in Combwich to help the people living there.
A Special Gift
Before he passed away in 1861, Rev. Jeffery left £1,500 in his will for a new church. He said that another £500 needed to be raised by others. Even though the time limit for raising the extra money passed, Mrs. Jeffery still wanted to help. She had received the £1,500 from her husband's will and decided to donate it back to the church project.
Construction Begins
Mr. Charles Knowles from Bridgwater drew up the plans for the church. A piece of land was bought from an orchard owned by Mr. Lee. Mrs. John Evered, who was Rev. Jeffery's daughter, laid the first stone on July 23, 1867.
The church was built by Mr. Abraham Squibbs, also from Bridgwater. It was officially opened and blessed by the Bishop of Bath and Wells, Rev. Lord Arthur Hervey, on October 24, 1870.
Church Additions
In 1873, Mrs. Jeffery gave the church five bells. These bells were made by a famous company called John Taylor & Co in Loughborough. Later, in 1886, a special lectern was given to the church. A lectern is a stand where the Bible is read. This one was made of carved oak, walnut, and pitch pine.
The lectern was designed and made by Rev. Charles G. Anderson. He was the rector of Otterhampton and made it to remember his uncle, Rev. Edward Poole, who had passed away two years earlier.
Changes Over Time
In 1971, the parish of Otterhampton joined with Stockland. Later, in 1984, these churches became part of a bigger group called the united benefice of Cannington, Otterhampton, Combwich, and Stockland.
In 1988, the old All Saints Church in Otterhampton was no longer used. Because of this, St Peter's Church became the main parish church for the area.
Church Design
Building Materials and Style
St Peter's Church is built using a type of stone called Blue Lias rubble. It also has red sandstone bands and tile roofs. The church is designed in the Perpendicular style, which is a type of Gothic architecture. This style was popular in England a long time ago.
The church was built to hold 240 people. It has a main area called a nave, with smaller sections called transepts on the north and south sides. There's also a rounded chancel (the area near the altar) with a vestry (a room for clergy).
Tower and Features
The church also has a tower. This tower includes the south porch, which is an entrance, and an octagonal (eight-sided) belfry with a spire on top. Many of the church's original fittings from the 1800s are still there today.
Under the west window, there is a special tablet. It says that Mrs. Jeffery built the church to honor her late husband. It also says she built it to carry out his wishes for the spiritual well-being of the people in Combwich.
 | George Robert Carruthers |
 | Patricia Bath |
 | Jan Ernst Matzeliger |
 | Alexander Miles |

