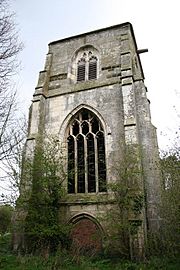St Peter's Church, Saltfleetby facts for kids
Quick facts for kids St Peter's Church, Saltfleetby |
|
|---|---|

Tower of St Peter's Church, Saltfleetby, from the west
|
|
| Lua error in Module:Location_map at line 420: attempt to index field 'wikibase' (a nil value). | |
| OS grid reference | TF 436 899 |
| Location | Saltfleetby, Lincolnshire |
| Country | England |
| Denomination | Anglican |
| Website | Friends of Friendless Churches |
| History | |
| Dedication | Saint Peter |
| Architecture | |
| Heritage designation | Grade I |
| Designated | 9 March 1967 |
| Architectural type | Church |
| Style | Gothic |
| Groundbreaking | 15th century |
| Specifications | |
| Materials | Limestone, greenstone |
The tower of St Peter's Church is a historic building in the village of Saltfleetby, Lincolnshire, England. It was once part of a larger Anglican church. However, due to the ground sinking, the main church building had to be moved. Only the tower remained in its original spot.
This tower is very important! It is listed as a Grade I building on the National Heritage List for England. This means it is a very special historic place. Today, the tower is looked after by a group called the Friends of Friendless Churches. People in the area often call the tower "The Stump."
The Tower's Story
The tower was first built a long time ago, in the 15th century. That's over 500 years ago! Some parts of its north side were rebuilt more recently, in the 20th century.
In 1976, a special group called the Friends of Friendless Churches started taking care of the tower. This group is a charity, which means they work to help others and don't make a profit. They have a very long-term agreement, called a lease, to look after the tower for 999 years. This agreement started on May 1, 1976.
What the Tower Looks Like
The older parts of the tower are made from limestone blocks, which are carefully cut and shaped. When parts were rebuilt in the 20th century, they used greenstone mixed with rubble (rough, broken stones). You can also see some red bricks in the newer sections.
The tower has three main sections, one on top of the other. It also has strong supports called buttresses at its corners. These buttresses help the tower stand tall and strong.
- Bottom Section: Here, you'll find a pointed doorway. Above the doorway, there's a decorative stone band called a string course.
- Middle Section: This part has a large window with four sections. It has beautiful stone patterns, known as tracery, at the top. Another string course runs above this window.
- Top Section: This is where the church bells would have been. It has openings for the bells on three sides.
On the north side of the tower, there is a special stone plaque. It remembers a person named Mark Stubbs. He gave money to help keep the tower in good condition. In the southeast corner of the tower, there's a small, round tower called a stair turret. It has a doorway on its north side, which would have led to stairs inside.
See also
 | Laphonza Butler |
 | Daisy Bates |
 | Elizabeth Piper Ensley |

