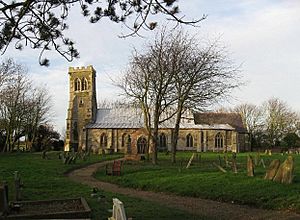All Saints Church, Saltfleetby facts for kids
Quick facts for kids All Saints Church, Saltfleetby |
|
|---|---|

All Saints Church, Saltfleetby, from the south
|
|
| Lua error in Module:Location_map at line 420: attempt to index field 'wikibase' (a nil value). | |
| OS grid reference | TF 455 905 |
| Location | Saltfleetby All Saints, Lincolnshire |
| Country | England |
| Denomination | Anglican |
| Website | Churches Conservation Trust |
| History | |
| Dedication | All Saints |
| Architecture | |
| Functional status | Redundant |
| Heritage designation | Grade I |
| Designated | 9 March 1967 |
| Architectural type | Church |
| Style | Norman, Gothic |
| Specifications | |
| Materials | Greenstone, limestone and ironstone |
All Saints Church, Saltfleetby, is a very old church located in the village of Saltfleetby All Saints, Lincolnshire, England. It's an Anglican church, which means it belongs to the Church of England. This special building is listed as a Grade I historic site, meaning it's super important! It's now looked after by the Churches Conservation Trust, a group that saves old churches. You can find it in the marshy lands of Lincolnshire, and it's quite famous for its west tower, which leans a bit!
Contents
History of All Saints Church
This church is really old, dating back to the 12th century (that's the 1100s!). Over the years, it was changed and added to in the 13th, 14th, 15th, and 17th centuries. Some parts inside might even be from around 1150. The church was built in styles called Early English and Perpendicular.
In 1886, a person named R. J. Withers helped repair the church. Later, in November 1973, the church was no longer used for regular services. It was then given to the Redundant Churches Fund, which is now known as the Churches Conservation Trust. This group makes sure these historic buildings are kept safe for everyone to see.
Church Architecture and Design
Outside the Church
All Saints Church is built from different kinds of stone, like greenstone, limestone, and ironstone. Some parts also have bricks or are covered in a smooth plaster called stucco. The roofs are made of lead and slate tiles.
The church has a main area called a nave, with a side section called a south aisle and a porch. It also has a chancel (the area near the altar) with a small chapel. The tall west tower was built in the late 12th century and made taller in the 15th century. It has strong supports called buttresses on its corners, added in 1886. The tower has three levels with a battlemented top, like a castle, and cool gargoyles.
You can see different kinds of windows on the church. Some are tall and narrow, called lancet windows, from the 12th century. Others are rectangular with three sections. The porch, built in the 15th century, has a pointed doorway with old Latin writing and shields above it. Inside the porch, there are benches. The main doorway into the church is from the 14th century.
Inside the Church
When you step inside, you'll see the tower arch, which is from the early 13th century. The main part of the church has an arcade from around 1200. This means there are rows of pointed arches supported by round pillars. The chancel arch, which separates the nave from the chancel, is from the mid-12th century.
There are also old wooden screens from the 14th century that separate different parts of the church. The chancel has special places for church items, like an aumbry and a piscina. In the chapel, there's a beautifully carved stone reredos (a screen behind the altar).
The church has two pulpits, which are raised platforms where sermons are given. One is from the Jacobean period (early 1600s) and is very fancy with carvings. The other is also from the early 17th century and was given by Oriel College, Oxford. You can also see an old 18th-century box pew, which is like a private seating area. The font, used for baptisms, has a 13th-century bowl on a 14th-century stand, all sitting on a richly carved 15th-century base. It's a mix of different times!
See also
 | Delilah Pierce |
 | Gordon Parks |
 | Augusta Savage |
 | Charles Ethan Porter |

