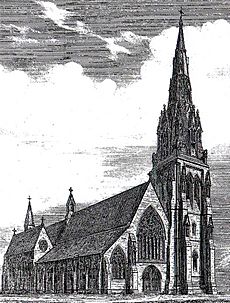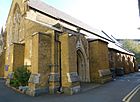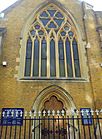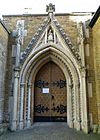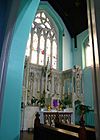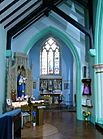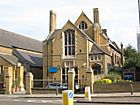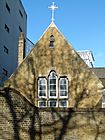St Peter's Roman Catholic Church, Woolwich facts for kids
Quick facts for kids St Peter's Church |
|
|---|---|
| RC Church of St Peter the Apostle | |
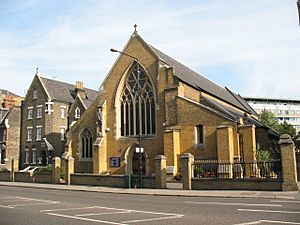
View from Woolwich New Road of the church and the presbytery
|
|
| Lua error in Module:Location_map at line 420: attempt to index field 'wikibase' (a nil value). | |
| OS grid reference | TQ4358178612 |
| Location | Woolwich, London |
| Country | England |
| Denomination | Catholic |
| Website | stpeterswoolwich.church |
| History | |
| Status | Church |
| Founded | 26 October 1842 |
| Founder(s) | Rev. Cornelius Coles |
| Dedication | Saint Peter the Apostle |
| Dedicated | 26 October 1843 |
| Consecrated | 1944 |
| Architecture | |
| Functional status | Active |
| Heritage designation | Grade II |
| Designated | 8 June 1973 |
| Architect(s) | Augustus Pugin (enlarged by Frederick Walters) |
| Style | Gothic Revival |
| Completed | 1843 (enlarged 1889) |
| Administration | |
| Deanery | Greenwich |
| Archdiocese | Southwark |
| Province | Southwark |
St Peter's Church is a Catholic church located in Woolwich, South East London. It stands between Woolwich New Road and Brookhill Road. The main entrance is on Woolwich New Road. This church was designed by a famous architect named Augustus Pugin in 1841–42. It was built in the Gothic Revival style, which means it looks like old Gothic churches. St Peter's is one of only three churches Pugin designed in London. His original plan for the church was never fully finished, as a tall tower and spire were not built. The church serves the Catholic community in Woolwich and nearby areas. It is part of the Archdiocese of Southwark.
Contents
History of St Peter's Church
Catholics in Woolwich
In the late 1700s and early 1800s, Catholics in Britain and Ireland gained more freedom. They could now worship openly and build their own schools and churches. The first Catholic community in Woolwich helped Catholic prisoners. These prisoners were held on old ships called "prison hulks" in the River Thames. Many of these ships were near the Royal Arsenal, a large factory.
By 1793, the Catholic group in Woolwich included poor families. Some worked at the Arsenal. There were also Irish soldiers stationed at the Royal Artillery Barracks. At first, they used a small chapel in Greenwich. From 1816, they used a chapel in Sun Alley in Woolwich. This chapel was not officially approved at first.
By then, the Woolwich community had its own priest, Father James Delaney. In 1818, an old Methodist chapel was reopened for Catholic worship. It could hold 400 people. Ten years later, a Catholic school was started. In 1838, a young priest named Cornelius Coles came to Woolwich. He was born in London. His main jobs were to build a new church and a school. The Catholic community was growing fast, with about 3,000 members by 1841.
Building the Church
In February 1841, a piece of land on Woolwich New Road was given to the Woolwich Catholics for free. It was next to The Gun public house. In September of that year, the job of designing the new church went to Augustus Pugin. He was a young architect, only 29 years old. Father Coles might have known Pugin from his previous church in Bermondsey. Pugin was also working on a much bigger church, St George's Cathedral, Southwark, at the same time. However, letters show Pugin was very interested in how St Peter's Church would be decorated inside.
The first stone of the Catholic church was laid on 26 October 1842. This was a very important event. It was the first time in London that such a ceremony happened openly since the Reformation. Just a year before, the first stone for St George's Cathedral was laid secretly. People were afraid of protests from Protestants. But in Woolwich, many Irish soldiers were expected to attend. This gave the priest and the community confidence.
The church was built in 1842-43 by a local builder named George Myers. He used yellow London stock brick and Bath stone for the details. The roof was made of slate. Because money was limited, the church was built in stages. The design had to be simple. There was no transept (the arms of a cross-shaped church) and no clerestory (upper windows). The first part, the main hall and side areas, cost £4,000.
Pugin also designed the sacristy (a room where priests prepare) and the presbytery (the priest's house) in 1845–46. The Lady Chapel, a smaller chapel, was added in 1850. It was smaller than Pugin had planned. In 1858, Pugin's son, Edward Welby Pugin, built the school. The chancel (the area around the altar) and south chapel were added later. This work was done in 1887-89 by architect Frederick Walters. He followed Pugin's original plans.
Recent History
In May 2019, the church became part of a conservation area. This means the area around the church is protected. It includes parts of Woolwich New Road, General Gordon Square, and other historic streets. This helps to preserve the special character of the neighborhood.
The Church Buildings
Church Exterior
The most noticeable thing about the outside of the church is that it's missing a planned tower. Pugin had planned a tower on the south-west side. This makes the church look a bit uneven. Pugin believed that Gothic buildings should not be perfectly balanced. He planned the tower at a corner, not in the middle.
The sides of the church have strong supports called buttresses. The south side entrance has more fancy decorations. These include small carved hooks called crockets and round shapes called ball flowers. The main entrance on the west side is smaller and simpler. Both the east and west ends of the church have large windows with stone patterns called tracery. All the other windows are smaller.
Church Interior
The inside of the church has six sections. It uses a style called "decorated Gothic," which was popular around the year 1300. Pugin called it the style of Edward I. Like other churches Pugin designed, the roof is very steep. There are no upper balconies or high windows (clerestory windows). This makes the church quite dark. To make it brighter, the inside has been painted white and mint green. Some people think these colors are too bright and not what Pugin would have liked.
The very first part of the main hall (the nave) has a wooden and glass wall. This creates an entrance area with two side rooms. One room is a small chapel, and the other is a church shop. Between the main hall and the side areas (the side aisles), there are pointed arches. These arches rest on pillars shaped like four-leaf clovers, called quatrefoil piers.
The main hall is quite plain. But the chancel, the area near the main altar, is much richer. The altar and the stone screen behind it (the reredos) are from the 1840s. Pugin had planned a screen for the choir, but it was never built. The Lady Chapel, added in 1850, is smaller than Pugin's plan. However, it has its original altar, reredos, and beautiful tiles. It also has a stained glass window by Hardman & Co..
The chancel itself was not built until 1887–90. The large window at the east end was designed by Pugin. Its stained glass was made in 1909. After the Second Vatican Council (a big meeting of the Catholic Church in the 1960s), some changes were made. The pulpit (where sermons are given) and the altar rails were removed. A new altar was added closer to the people.
Presbytery and School Buildings
The original presbytery (the priest's house) is a small building. Pugin designed it around 1842, and it was built in 1846. It is described as one of Pugin's best small brick buildings. It is simple but has nice proportions. In 1870, a much larger building was added next to it. This new part was designed by John Crawley. It is bigger and less refined than Pugin's original house.
At the back of the new presbytery, there was a music room. This room was later connected to the sacristy, which Pugin had built. The school building is to the south of the church. It was designed by E. W. Pugin in 1858. Both the front and back of this building have been changed a lot over time. A separate school for younger children was built in 1871. It has also been changed. The first school building is now the parish hall, called St Peter's Centre. The second building, the former infant school, is currently empty.


