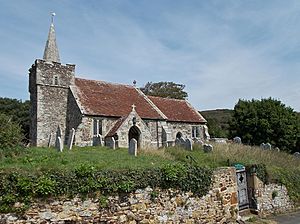St Peter and St Paul's Church, Mottistone facts for kids
Quick facts for kids St Peter and St Paul's Church, Mottistone |
|
|---|---|
 |
|
| 50°39′06″N 01°25′38″W / 50.65167°N 1.42722°W | |
| Denomination | Church of England |
| Churchmanship | Broad Church |
| Website | [1] |
| History | |
| Dedication | St Peter and St Paul |
| Administration | |
| Parish | Mottistone |
| Diocese | Portsmouth |
| Province | Canterbury |
St Peter and St Paul's Church is a special church in the village of Mottistone, located on the Isle of Wight. It belongs to the Church of England. This church is a Grade I listed building, which means it's a very important historical site that is protected.
Contents
The Church's Story
Early Beginnings
This church is very old, dating back to the 12th century, which is over 800 years ago! It was first built by Brian de Insula, who was the lord of Mottistone Manor at the time. Much of the church you see today was built in the 15th century.
Special Additions
In the 16th century, the Cheke family, who became the lords of the manor in 1300, added a part called the Cheke chapel. Later, in 1862, the roof of the chancel (the area around the altar) was replaced. The new roof was made from timber that came from a ship called the Cedrene. This ship was only 16 days old when it was wrecked nearby on the shores of the Back of the Wight.
"Where the fragrance of Bermuda Cedar still lingers after 100 years... a token of the beauty that was Cedrene."
Modern Updates
In 1863, the church went through a big repair and rebuilding project called a Victorian restoration. During this time, parts like the window designs, the arches in the main part of the church (nave), and the walls and roofs were all rebuilt or fixed.
More recently, in 2014, a project helped make the church easier for people with disabilities to access.
A Famous Wedding
On February 14, 2015, a famous wedding took place at the church. Theatre and opera director Sophie Hunter married actor Benedict Cumberbatch here. Sophie Hunter is the great-great granddaughter of General J. E. B. Seely, 1st Baron Mottistone, who was an important local figure.
The church is part of the West Wight group of churches within the Anglican Diocese of Portsmouth.
What the Church Looks Like
Outside the Church
The church is built from stone and has a tile roof. It also has a spire covered in wooden shingles. The building includes a main area called the nave, with side sections called aisles. There's also the chancel, a north chapel, and a south porch. The tower on the west side has a special top called a crenellated parapet, which looks a bit like the top of a castle wall, and a spire.
Inside the Church
Inside, you can find a font (a basin used for baptisms) that might be from the 12th century. However, it was reshaped in the late 19th or early 20th century. In 1948, John Seely, 2nd Baron Mottistone asked for a special wooden screen, called a parclose screen, to be built in the Cheke chapel. He wanted it to remember his father, General J. E. B. Seely, 1st Baron Mottistone.
 | Calvin Brent |
 | Walter T. Bailey |
 | Martha Cassell Thompson |
 | Alberta Jeannette Cassell |

