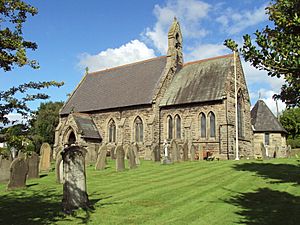St Philip's Church, Kelsall facts for kids
Quick facts for kids St Philip's Church, Kelsall |
|
|---|---|

St Philip's Church, Kelsall, from the southeast
|
|
| Lua error in Module:Location_map at line 420: attempt to index field 'wikibase' (a nil value). | |
| OS grid reference | SJ 526 681 |
| Location | Kelsall, Cheshire |
| Country | England |
| Denomination | Anglican |
| Website | St Philip, Kelsall |
| History | |
| Status | Parish church |
| Dedication | Saint Philip |
| Architecture | |
| Functional status | Active |
| Heritage designation | Grade II |
| Designated | 8 November 1985 |
| Architect(s) | Thomas Bower |
| Architectural type | Church |
| Style | Gothic Revival |
| Completed | 1860 |
| Specifications | |
| Materials | Sandstone, slate roof |
| Administration | |
| Parish | St Philip, Kelsall |
| Deanery | Chester |
| Archdeaconry | Chester |
| Diocese | Chester |
| Province | York |
St Philip's Church is a beautiful church located in the village of Kelsall, which is in Cheshire, England. It is an active Anglican parish church, meaning it serves the local community. The church is part of the Diocese of Chester. It is also a very special building, listed as Grade II on the National Heritage List for England. This means it is important for its history and unique design.
Contents
History of St Philip's Church
St Philip's Church was built in the year 1860. It was designed by an architect named Thomas Bower, who was from a town called Nantwich.
Church Design and Features
St Philip's Church is built using sandstone, which is a type of rock. Its roof is made from Welsh slate tiles, and it has a red tiled ridge along the top. The church's style is called "Decorated Gothic." This is a type of old English church design known for its detailed decorations.
Inside the Church
The church has a main area called the nave, which is where the people sit. It has four sections. There is also a smaller area near the altar called the chancel, which has two sections. On the north side of the chancel, there is a vestry, which is a room used by the clergy.
Outside the Church
You can see a small tower called a bellcote on the east end of the nave. This is where the church bell is located. Along the sides of the church, there are stone supports called buttresses. These help to hold up the walls.
The windows in the nave have two parts and are decorated with shapes like quatrefoils (four-leaf shapes) and trefoils (three-leaf shapes). The chancel windows are pairs of tall, narrow windows called lancets, also with trefoil tops. The window at the east end has three parts, and the window at the west end has four parts. The vestry has a roof shaped like a pyramid.
Church Organ
Inside the church, there is a large musical instrument called an organ. This organ has two manuals, which are like keyboards. It was built in the year 1900 by a company called Nicholson and Lord.
Churchyard and Memorials
The area around the church, called the churchyard, is a peaceful place. It contains the graves of soldiers and airmen who bravely served their country. There are memorials for two soldiers from World War I and two airmen from World War II.
See also
- Listed buildings in Kelsall
 | Anna J. Cooper |
 | Mary McLeod Bethune |
 | Lillie Mae Bradford |

