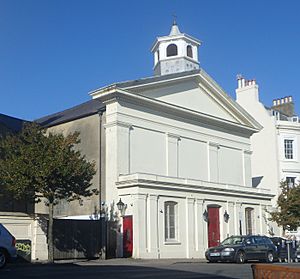St Stephen's Church, Brighton facts for kids
Quick facts for kids St Stephen's Church |
|
|---|---|

The building from the southwest
|
|
| 50°49′36″N 0°09′11″W / 50.8266°N 0.1531°W | |
| Location | Montpelier Place, Montpelier, Brighton and Hove BN1 3BF |
| Country | England |
| Denomination | Anglican |
| History | |
| Former name(s) | Royal Pavilion Chapel; Diocesan Institute for the Deaf and Dumb |
| Status | Church |
| Founded | 1822 (as private chapel); 1851 (as St Stephen's Church) |
| Dedication | Saint Stephen |
| Dedicated | 25 July 1851 |
| Consecrated | 11 June 1852 |
| Architecture | |
| Functional status | Day centre for homeless people |
| Heritage designation | Grade II* listed |
| Designated | 31 October 1952 |
| Architect(s) | John Crunden; remodelled by Arthur Blomfield |
| Style | Classical |
| Closed | 1939 (as St Stephen's Church); 1974 (as Diocesan Institute for the Deaf and Dumb) |
St Stephen's Church is a historic building in Brighton, England. It started as a fancy ballroom in 1766. Over the years, it has been used for many different things. Today, it helps people who are experiencing homelessness. This building is very important for its history and design. Because of this, it is a "Grade II* listed" building. This means it is a special and protected place.
Contents
The Building's Journey Through Time
Brighton became a popular place in the mid-1700s. People came to drink and bathe in the seawater. A doctor named Richard Russell said it was good for health. Rich people started visiting, and the small fishing village grew quickly.
From Ballroom to Royal Chapel
The Steine, a flat grassy area, became a popular walking spot. Soon, buildings went up around it. In 1752, an innkeeper bought a house there. He turned it into the Castle Inn. This inn became very popular. In 1766, a large ballroom was added. It could hold 450 people. For 50 years, it was one of Brighton's most popular places for social events. People said it was one of the best ballrooms in England.
In the early 1800s, the inn became less popular. In 1815, the Prince Regent (who later became King George IV) bought part of the building. By 1822, he owned the whole inn. The inn then closed to the public.
The ballroom was changed into a private chapel for the King. It was part of his nearby home, the Royal Pavilion. The chapel opened on January 1, 1822. Only invited guests could attend services there. It had over 400 seats. The King's own special pew was in the musicians' gallery. An organ was also added.
Becoming St Stephen's Church
Queen Victoria became queen in 1837. She did not like the Royal Pavilion as much. Her last visit was in 1845. The government wanted to tear down the Pavilion and sell the land. But people in Brighton did not want this. In 1850, the town decided to buy the land.
The chapel had been used for Anglican worship. So, the church leaders claimed it. They decided to move the chapel instead of leaving it. They took it apart brick by brick. Then, they rebuilt it about 1 mile (1.6 km) away. This new spot was at Montpelier Place. The inside of the chapel stayed mostly the same. But the outside got a new look. It was given a smooth, classical style.
The church opened to the public on July 25, 1851. It was named St Stephen's. It could hold more than 700 people. Many of the seats were free, meaning people did not have to pay to sit there. The church mostly served people who were not wealthy.
Changes Over the Years
Over the next 90 years, some changes were made inside the church. A porch and a room for the clergy were built in 1868. New items like a lectern and altar rails were added. In 1889, Arthur Blomfield did more renovation work.
In the 1930s, St Stephen's Church became known for its healing ministry. It closed as a church in 1939. Then, it became a center for people who were deaf. In 1974, this center moved to a new building.
In 1988, a local housing group bought the building. They turned it into the First Base Day Centre. This center helps people who are homeless. Soon after it opened, a fire damaged the inside. But the original design from 1766 was repaired.
Building Design and Style
The architect John Crunden designed the Castle Inn ballroom. He used a style called "Adam style." You can still see this style inside the building today. The walls had fancy decorations. These included columns and detailed patterns. There were also wall paintings.
When the building was moved, galleries were added inside. The outside of the church was made simple and classical. It had flat columns and a triangular top. The east and west sides have arched windows. A local architect named George Cheeseman did this work. Later, a porch was added to the front. It has three sections with arched windows.
St Stephen's Today
St Stephen's Church was listed as a Grade II* building on October 13, 1952. This means it is a very important building. It is one of many special buildings in Brighton and Hove.
The building is now called the First Base Day Centre. It is run by the Brighton Housing Trust. This trust started in the 1960s. It helps about 100 people every day. The trust has made some changes inside the building to help with its current use.
See also
- Grade II* listed buildings in Brighton and Hove
- List of places of worship in Brighton and Hove
 | Frances Mary Albrier |
 | Whitney Young |
 | Muhammad Ali |

