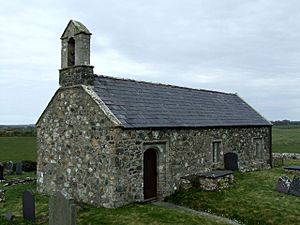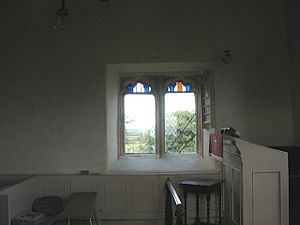St Twrog's Church, Bodwrog facts for kids
Quick facts for kids St Twrog's Church, Bodwrog |
|
|---|---|

The west and south sides of the church
|
|
| Lua error in Module:Location_map at line 420: attempt to index field 'wikibase' (a nil value). | |
| OS grid reference | SH 400 776 |
| Location | Bodwrog, Anglesey |
| Country | Wales, United Kingdom |
| Denomination | Church in Wales |
| History | |
| Status | Church |
| Founded | Late 15th century |
| Dedication | St Twrog |
| Architecture | |
| Functional status | Active |
| Heritage designation | Grade II* |
| Designated | 5 April 1971 |
| Style | Medieval |
| Specifications | |
| Length | 46 ft (14.0 m) |
| Width | 13 ft (4.0 m) |
| Materials | Rubble masonry |
| Administration | |
| Parish | Llandrygarn with Bodwrog with Heneglwys with Trewalchmai with Llannerch-y-medd |
| Deanery | Malltraeth |
| Archdeaconry | Bangor |
| Diocese | Diocese of Bangor |
| Province | Province of Wales |
St Twrog's Church is a small, old church located in a quiet countryside area called Bodwrog in Anglesey, North Wales. It was built a long time ago, in the late 1400s, during the Medieval period. Even though some changes have been made over the years, much of the original building is still there.
The church has special features like two doorways from the 1400s (one is now a window) and some windows from the same time. You can also see a bull's head decoration, which shows a connection to the Bulkeley family. They were a very important family in North Wales for many centuries.
St Twrog's Church is named after St Twrog, a saint who lived around the late 400s and early 500s. For over 200 years, the church's payments (called tithes) went to Jesus College, Oxford. This college has strong historical ties to Wales. At one point, the college even built a house for the priest who looked after St Twrog's and a nearby church.
Today, the church is still used for worship by the Church in Wales. It is one of seven churches in a group that shares a priest. St Twrog's Church is also a Grade II* listed building. This means it's considered a "particularly important building" because it's a great example of a rural church from the late Medieval period. The church is built from rubble masonry (rough stones) and has a slate roof. Inside, it is lit by old-fashioned gas lamps.
Since March 2025, St Twrog's Church has been looked after by the Friends of Friendless Churches. This group helps to save and care for old churches that might otherwise be forgotten.
Contents
Where is the Church and How Old Is It?
The church is in its own churchyard in a very quiet, rural spot on Anglesey, Wales. It's about 4 miles from the main town of Llangefni, located next to a small road between Gwalchmai and Llynfaes. We don't know exactly when the first Christian building was put here.
The area gets its name from Twrog, the saint the church is dedicated to. The Welsh word bod means "abode" or "dwelling," so "Bodwrog" means "Twrog's dwelling." One of Twrog's brothers, St Gredifael, also has a church named after him in Anglesey, called St Gredifael's Church, Penmynydd.
The church you see today was built around the time of King Henry VII (who ruled from 1485 to 1509). This was a time when a lot of building work happened in Wales. Some more windows were added in the 1600s or 1700s. The church was also repaired and updated in the mid to late 1800s.
In 1849, a writer named Samuel Lewis noted that St Twrog's was connected to St Trygarn's Church, Llandrygarn. The priest who served both churches lived in Llandrygarn. Lewis also mentioned that the church's tithes had been paid to Jesus College, Oxford since 1648. The college, which has had strong connections with Wales since it was founded in 1571, had even built a "neat parsonage-house" (a house for the priest) in Llandrygarn. A Dr Wynne, who was a high-ranking church official, gave the tithes to the college.
St Twrog's is still used for church services by the Church in Wales. It is part of a group of seven churches that share a priest. Other churches in this group include St Cwyllog and St Mary. The church is part of the Malltraeth area, which is within the Diocese of Bangor. The position of the main priest for the parish has been empty since December 2000.
What Does the Church Look Like Inside and Out?
The church is built from rough stones called rubble masonry, with smooth limestone details. The roof is made of slate. At the west end of the church, there's a stone bellcote (a small structure holding a bell) with a bell from 1668.
Inside, there isn't a wall separating the main part of the church (the nave) from the area near the altar (the chancel). However, there is a step and a rail to mark the sanctuary area. The church is about 46 feet long and 13 feet wide.
On the south side of the church, there are two windows and a square-framed entrance door from the 1400s. This door is at the west end. On the north side, there are three windows. The window at the east end and the two windows closest to the east on the north and south sides are from the late 1400s. These windows are mostly made of clear glass, not stained glass. The east window has three tall, narrow sections, each with a curved top. Above these, there are eight smaller sections. The other two 15th-century windows are square and have pairs of sections with a five-leaf pattern at the top.
The rectangular windows in the middle of the north and south walls were added later, in the 1600s or 1700s. They also have pairs of sections. The window furthest west on the north side used to be a 15th-century door. It has carvings of a leaf pattern on one side and three bull's heads on the other. The three bull's heads are linked to the Bulkeley family of Beaumaris. They were very powerful landowners in Anglesey and other parts of North Wales from the 1400s to the 1800s. Around 1500, when the church was rebuilt, Richard Bulkeley was a church official in Anglesey. He would have been involved in the building work and likely helped pay for it. A bull's head is also carved into a stone above the doorway.
The roof inside the church was built in the 1800s, and you can see its wooden support structure. The church is lit by gas lamps. Inside, you'll find box pews (enclosed seats) in the main part of the church. There's also a wooden reading desk and a matching pulpit, one on each side near the altar. The pews, pulpit, and reading desk are painted cream. On the south wall of the nave, there are some memorial tablets from the 1700s. A survey in 1937 noted an oak collecting shovel from 1733, a silver cup from 1773, and a font (a basin for baptisms) of unknown age.
Why is This Church Special?
St Twrog's Church is nationally recognized and protected from changes because it's a Grade II* listed building. This is the second-highest level of protection, meaning it's a "particularly important building of more than special interest." It received this status on April 5, 1971. It's listed because it's considered "a good rural late Medieval church."
Cadw, the Welsh government body that looks after Wales's historic buildings, also says the church has "a simple traditional character." They note that it still has "many original features."
In 1862, a clergyman and historian named Harry Longueville Jones wrote that the east window of St Twrog's was similar to windows in St Cybi's Church, Holyhead. A guide to buildings in the area from 2009 also mentioned the east window, calling it "surprisingly grand." A 2006 guide to Anglesey churches describes St Twrog's as being in "an elevated spot in a remote rural location." It also noted that the east window was "much weathered," but overall the building "appears to be in fairly good condition."
See also
 | Selma Burke |
 | Pauline Powell Burns |
 | Frederick J. Brown |
 | Robert Blackburn |


