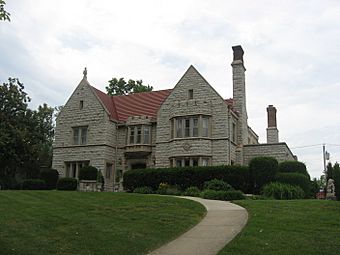Stephen A. Gerrard Mansion facts for kids
Quick facts for kids |
|
|
Stephen A. Gerrard Mansion
|
|

Front of the house
|
|
| Location | 748 Betula Ave., Cincinnati, Ohio |
|---|---|
| Area | Less than 1 acre (0.40 ha) |
| Built | 1915 |
| Architect | C.C. and A.E. Weber |
| Architectural style | Tudor Revival |
| NRHP reference No. | 87001940 |
| Added to NRHP | November 5, 1987 |
The Stephen A. Gerrard Mansion is a beautiful old house in Cincinnati, Ohio. It stands in the North Avondale neighborhood. This historic home was built for a man named Stephen Gerrard. He became very rich by working hard and starting his own business. The mansion is built in a style called Tudor Revival. Today, it is known as an important historic site.
Who Was Stephen Gerrard?
Stephen Gerrard was born in 1860 in a place near Cincinnati called Cherry Grove. When he was young, he worked as a street seller. But he became very wealthy later on. He found a clever way to transport cantaloupes across the country. He used special refrigerated rail cars. This meant he could sell his melons much farther away than anyone else.
His sales of Colorado melons made him a lot of money. People even called him the "Cantaloupe King." With his wealth, he built this grand house in 1915. He also built a large mausoleum (a special building for burials) in Spring Grove Cemetery. This was in the same part of the cemetery as other important business people.
The mansion's location in North Avondale was special. It was a neighborhood with gaslights. This meant Gerrard lived near some of Cincinnati's richest people. However, Stephen Gerrard lost his money during the Great Depression. He passed away in 1936.
A Look Inside and Out
The Stephen A. Gerrard Mansion is made of limestone. It also has a strong limestone foundation. The roof is covered with slate tiles. The house is two and a half stories tall. It has an unusual shape, which makes it interesting to look at.
You can see battlement-topped bay windows on different parts of the house. These look like the tops of old castles. The house also has tall chimneys. A porte-cochère (a covered entrance for cars) protects the main door. The windows have special stone frames called hoodmolds. A stone belt course (a decorative band) separates the upper and lower parts of the house.
High up on the house, you can spot some fun details. There are two gargoyles on the roof. The chimneys also have fancy tops called ornamental chimney pots. Inside, the house is very beautiful. There is a lot of wooden paneling on the walls. The ceilings are also decorated. Many of the fireplaces are made of marble. When the house was finished, it even had its own pipe organ. This organ was made by a company called W.W. Kimball from Chicago. The entire house is about 5,400 square feet (500 m2) in size.
A Historic Landmark
In late 1987, the Gerrard mansion was added to the National Register of Historic Places. This means it is a very important building because of its amazing architecture. Another house that is also on this list, the Richard H. Mitchell House, is just a short walk away.



