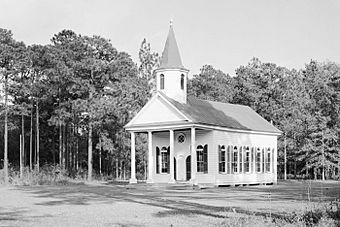Stoney Creek Independent Presbyterian Chapel of Prince William Parish facts for kids
Quick facts for kids |
|
|
Stoney Creek Independent Presbyterian Chapel of Prince William Parish
|
|

The Stoney Creek Chapel as it looked in 1987.
|
|
| Location | McPhersonville, South Carolina |
|---|---|
| Built | 1833 |
| Architectural style | Greek Revival |
| NRHP reference No. | 02000559 |
| Added to NRHP | May 22, 2002 |
The Stoney Creek Independent Presbyterian Chapel of Prince William Parish, often called the Stoney Creek Presbyterian Chapel, is a historic church in McPhersonville, South Carolina. Built around 1833, it is a special building because it is the only structure in McPhersonville that was built before the U.S. Civil War.
This small chapel is famous for more than just its age. It was used as a filming location for the popular 1993 movie Forrest Gump. On May 22, 2002, it was added to the National Register of Historic Places to recognize its importance to American history.
Contents
History of the Chapel
The story of this chapel begins long before it was even built. In 1743, a group of people started a church called the Stoney Creek church. This was not an Anglican church, which was the official church of the area at the time.
A Summer Chapel
Before the Civil War, wealthy families who owned rice plantations lived in the area. During the hot summer months, they wanted to escape the low, swampy areas where malaria-carrying mosquitoes were common. They built summer homes in McPhersonville, which was on higher ground.
In 1832, some of these families decided they needed a church for the summer. They set aside about one acre of land to build a new chapel. This became the Stoney Creek Chapel we see today.
The Civil War and After
During the Civil War, the chapel was used by the Union Army as a hospital for wounded soldiers and as a campsite. The original, older Stoney Creek church building was taken apart by soldiers to build a bridge and other things.
After the war ended, the chapel in McPhersonville was the only church left for the congregation. Over many years, the number of people attending the church grew smaller. In 1967, the congregation was officially dissolved. The care of the historic chapel was given to the First Presbyterian Church of Beaufort.
A Movie Star Church
In the 1990s, the chapel became famous when it was used in the movie Forrest Gump. In the film, it appears as the "Four Square Baptist Church," where the main character goes to pray with a choir.
What the Chapel Looks Like
The chapel is a beautiful example of the Greek Revival style. This style was popular in the 1800s and was inspired by the look of ancient Greek temples.
The Outside
The building is a simple rectangle with a pointed, triangular roof called a gable. The front of the chapel has a large porch, or portico, with four big columns. These columns are in the Doric style, which is simple and strong. Above the porch is a triangular feature called a pediment, just like in a Greek temple.
The front doors are arched, and there are large windows on either side. Above the door is a round stained glass window. The sides of the chapel have five large windows, each with arched, louvered shutters.
In 1890, a tall, eight-sided steeple was added on top of the roof. It has arched windows and is topped with a decorative wooden point called a finial.
The Inside
The inside of the chapel is simple and peaceful. The walls are plain plaster, and the original wooden benches, called pews, are still there. The floors are made of wide pine boards.
At the back of the church is a two-level platform. An old pump organ sits in front of the back door. In the past, the chapel was lit by hanging kerosene lamps, but these have been replaced with electric lights.
 | Madam C. J. Walker |
 | Janet Emerson Bashen |
 | Annie Turnbo Malone |
 | Maggie L. Walker |



