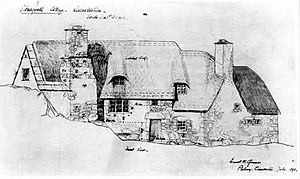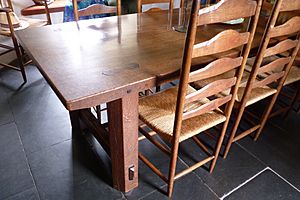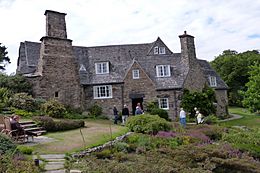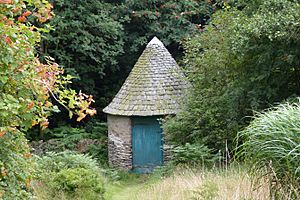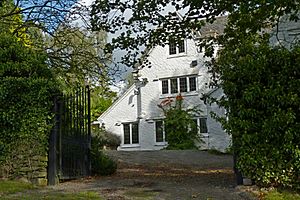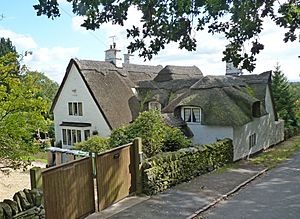Stoneywell facts for kids
Quick facts for kids Stoneywell |
|
|---|---|
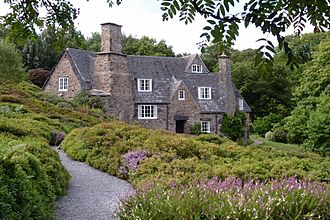 |
|
| General information | |
| Type | Domestic House |
| Architectural style | Arts and Crafts |
| Location | SK498118 |
| Town or city | Ulverscroft, Leicestershire |
| Country | United Kingdom |
| Coordinates | 52°42′05″N 1°15′53″W / 52.70149°N 1.26465°W |
| Construction started | 1898 |
| Completed | 1899 |
| Cost | £920 |
| Client | Sydney Gimson |
| Design and construction | |
| Architect | Ernest Gimson |
Stoneywell is a special house in Ulverscroft, Leicestershire, England. It's owned by the National Trust, a charity that protects important places. Stoneywell is a great example of the Arts and Crafts movement style. This style focused on traditional craftsmanship and simple, natural designs.
The house was built in 1899 by a famous architect named Ernest Gimson. He designed it for his brother, Sydney Gimson, to use as a summer home. What makes Stoneywell unique is that it stayed in the Gimson family for over 100 years. This means many of its original furniture pieces are still there! The National Trust bought Stoneywell in 2013 after a big fundraising effort. It opened to visitors in February 2015.
Contents
Exploring Stoneywell House
Stoneywell was built between 1897 and 1899. It looks like it grew right out of the ground! The builders used stones found nearby. They even built it directly onto the natural rocks of Charnwood Forest. This makes the house blend in perfectly with the landscape.
The house is set away from the main road. It's close to Stoneywell Wood, and its gardens are wild and natural. The house is built on a slope. To reach the front door, you walk around the house. The front door faces southwest, looking out over the rugged countryside.
Unique Design Features
One end of the roof almost touches the ground. A huge chimney stack supports the south wall. The roof was originally made of thatch. But after a fire in 1938, it was re-covered with old Swithland slates.
The rooms, windows, and roofline step downwards. This follows the shape of the hill. So, the ground floor has three different levels. All the windows are at different heights too! The fireplace and doorway have huge slate pieces called lintels. These were found in old slate quarries nearby.
Building Materials and Craftsmanship
The stone walls were built from rough, natural stones. The masons carefully chose each stone to make the walls even. Many stones were reused from old dry stone walls on the site. Others came from the clay and rocks around the house.
Outside, the stone looks natural. But inside, the walls and wooden beams are white. The wooden parts were cut and prepared far away in Sapperton, Gloucestershire. They were then brought 150 miles to be put together. This shows how much planning went into Gimson's design. Stoneywell is considered a Grade II* listed building. This means it's a very important historic building.
Furniture and the Arts and Crafts Movement
Ernest Gimson was born in Leicester in 1864. He was the son of Josiah Gimson, an engineer. Ernest first worked as an architect in London. Later, he moved to the Cotswolds to start an Arts and Crafts community.
In 1894, he settled in Pinbury with Sidney and Ernest Barnsley. They mainly designed and made wooden furniture. They followed old craft methods. Their designs were simple, with clean lines and plain surfaces. Ernest Gimson used these ideas for Stoneywell. He designed not just the house, but also its furniture.
Because the house stayed in the Gimson family, much of the original furniture is still there. This includes Gimson's special ladder-back chairs. There's also a large table and dresser made by the Barnsley brothers. An oak bed made by Gimson himself is also in the house.
How Stoneywell Was Built
Stoneywell is one of five cottages Ernest Gimson designed in Ulverscroft. Instead of hiring a big building company, Gimson worked with another Arts and Crafts architect, Detmar Blow. Blow believed architects should be able to build what they design. He learned building skills from stonemasons in North Yorkshire.
Blow came to Leicestershire to work on the cottages. He brought stonemasons from Yorkshire and hired local men too. The Gimson family were industrialists from Leicester. They knew this area well. They bought land to build summer cottages for Ernest's brothers, Sydney and Mentor, and their sister Margaret.
Detmar Blow helped build Stoneywell and Lea Cottage. Stoneywell was the most unusual design. It has changed the least over time. Ernest Gimson thought it would cost £500 to build. But the final cost was £920.
Stoneywell was finished in 1899. The date and a Gimson 'G' are carved above the front door. It was first used only in the summer. Later, Humphrey Gimson made some changes to allow people to live there all year. Donald Gimson, from the third generation of the family, lived there until 2012.
Stoneywell as a National Trust Property
Thanks to donations, the National Trust was able to buy Stoneywell from the Gimson family. The house, gardens, and nearby woodland opened to the public in February 2015.
To protect the area, only a limited number of people and cars can visit. You must book your visit in advance. There's a parking area away from the site. Visitors take a shuttle bus to a reception center in the old stables. The coach house and stables, also designed by Ernest Gimson in 1902, are also important historic buildings. A small pump house from 1899 is also listed.
Stoneywell is the first house in Leicestershire cared for by the National Trust. They also look after Staunton Harold Church and Ulverscroft Nature Reserve in the county.
Other Ulverscroft Cottages
Ernest Gimson designed other cottages in Ulverscroft. The first were two workmen's cottages built in 1897. These are now one house called Chitterman House. It has changed a lot over the years.
Lea Cottage is a little further down Lea Lane from Stoneywell. It was built at the same time as Stoneywell. It was made bigger in 1972. Unlike Stoneywell, Lea Cottage still has its original thatched roof. Its outside walls are still whitewashed, just as Gimson designed them.
Rockyfield Cottage was the last of Gimson's Ulverscroft houses. It was built for his sister Margaret almost ten years later, in 1908. This was one of the first projects for Norman Jewson, a younger architect in the Arts and Crafts group.
Drawings of Stoneywell and Lea Cottage were shown in a 1904 book called Homes for the Country. The building of these cottages was also described in detail in the 1911 book Small Country Houses of To-day.
Stoneywell Wood
Stoneywell Wood is an old woodland next to the house and gardens. About 4 hectares (10 acres) of the wood belong to Stoneywell. This area, along with 2 hectares (5 acres) of garden, is open to visitors.
The entire Stoneywell Wood covers about 17 hectares (42 acres). It's a natural woodland with trees that lose their leaves in autumn. It's part of the larger Ulverscroft Valley SSSI (Site of Special Scientific Interest), which is about 105 hectares (260 acres). This means it's a very important place for nature.
 | Toni Morrison |
 | Barack Obama |
 | Martin Luther King Jr. |
 | Ralph Bunche |


