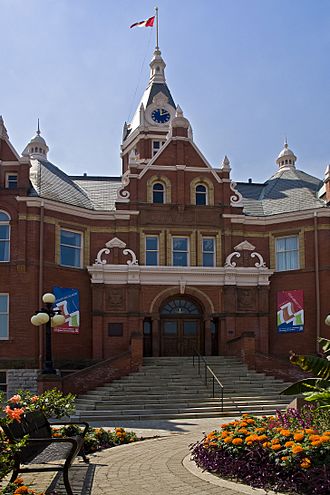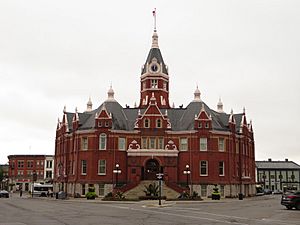Stratford City Hall facts for kids
Quick facts for kids Stratford City Hall |
|
|---|---|
 |
|
| General information | |
| Type | City hall |
| Architectural style | Jacobean/Queen Anne Revival |
| Town or city | Stratford, Ontario |
| Country | Canada |
| Coordinates | 43°22′11.9274″N 80°58′55.9554″W / 43.369979833°N 80.982209833°W |
| Design and construction | |
| Architect | George W. King, John Wilson Siddall |
| Official name: Stratford City Hall National Historic Site of Canada | |
| Designated: | 6 November 1976 |
The Stratford City Hall is the main building for the city government of Stratford, Ontario, in Canada. It is also recognized as a National Historic Site of Canada. The building stands in the middle of the city's main business area, on a unique triangular town square.
The first town hall was built in 1856. It had space for market stalls and shops. It also included a concert hall, a police station, a fire department, and rooms for city council meetings. Sadly, this building was destroyed by a fire in 1897.
After the fire, a contest was held to design a new city hall. Two designs were chosen as winners. One design would have used parts of the old building. The other was for a completely new building. The city chose the plan for a new building. It was finished in 1900. In 1976, the new city hall was named a National Historic Site of Canada.
Contents
Stratford's First Town Hall (1856-1897)
In 1856, the village of Stratford started building its first town hall. It was built on a piece of land that the village had bought. The person who sold the land, Donald McDonald, said that a market had to be built there. So, the ground floor of the building was set aside for market stalls and businesses.
This first town hall was built in the Neoclassical style. It had two floors and a small tower called a cupola with a bell tower on top. The ground floor had market stalls at the back. At the front, there were four shops. A central entrance led to stairs going up to the second floor. These shops even had basements. In 1864, one basement was used as a brewery.
Behind the shops, there was a police station and a fire department. The fire department later moved to a different spot in 1893. Above the market stalls, there was a large concert hall. The upper floor at the front of the building held the council chamber, where city leaders met, and other city offices.
Early in the morning of November 24, 1897, a night constable found a fire. He quickly let the prisoners out of their cells and called for help. The fire got worse when gas in a storage room caught fire. The blaze eventually destroyed the entire building.
Building the New City Hall (1900)
After the fire, the city held two design contests for a new city hall. Alexander Hepburn, a local architect, won the contest for a design that would reuse parts of the old building. George W. King from Toronto won the contest for a completely new building.
The people of Stratford then voted in a referendum to decide which design to use. They chose the design by George W. King and his partner, John Wilson Siddall. They hired local builders, Edmund Cawsey and John Lant Young, to construct the new building. The first stone of the new building was placed on November 2, 1898. The City Hall officially opened in 1900. It is located on a unique triangular town square.
In March 2016, the city showed three ideas for developing the land behind the building. A committee chose a plan from GSP Group. This plan was approved later that month. Construction on the new area began in December 2016.
Architectural Style and Features
The new City Hall is built in a style called "Jacobean end" of the Queen Anne Revival. This means it mixes different design ideas. For example, it has gables (the triangular parts of a wall under a sloping roof) in a Flemish Renaissance style. It also has a classic cupola and chimneys with decorative panels. Each end of the building has a 12-sided base. The middle part is six-sided, and the clock tower is round. In 1974, the building was updated. The auditorium was improved, and more office space was added.
The outside of the building is made of dark red bricks. This was actually the third choice for the brick color! The architects first wanted a light, buff-colored brick. City council members preferred the pale color of the original town hall. But the red brick was chosen after a local brickyard accidentally over-fired its white bricks, making them red. The decorative parts are made of sandstone. The large base of the building is made of limestone.
The main entrance has two terracotta seals on either side. One seal shows a train, which stands for industry. The other shows a beehive, which represents hard work and enterprise. These seals are placed on decorative columns called pilasters. Above the door, there is a semi-circular arch window. It is framed by decorative stone blocks called voussoirs.
A National Historic Site
The Stratford City Hall was officially named a National Historic Site of Canada on November 6, 1976. This means it is a very important place in Canadian history. In 1982, it also received a special designation under the Ontario Heritage Act, which helps protect important buildings in Ontario.
Why Stratford City Hall is Important
The Stratford City Hall was featured on the cover of a book about Canadian town halls. This book was published by Parks Canada. A famous architect named Robert Fairfield, who designed the Stratford Festival Theatre, called it a "splendid municipal building."
In 1967, the city's mayor, C.H. Meier, suggested tearing down the building. He wanted to replace it with a ten-story hotel that would have a spinning restaurant on top. In 1969, the city council even agreed to demolish the building. However, a new group called the "Save the City Hall League" started a petition to keep it. By 1972, the plans for the hotel were cancelled. Some members of the "Save the City Hall League" later formed Heritage Stratford, which is the city's committee for protecting historical sites.
In 2015, a local filmmaker suggested upgrading the auditorium inside the City Hall. They wanted to use it as a cinema for digital art films.
Images for kids
 | Roy Wilkins |
 | John Lewis |
 | Linda Carol Brown |



