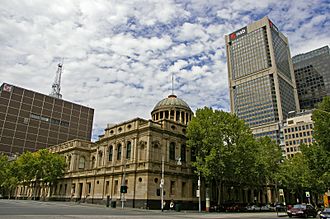Supreme Court of Victoria (building) facts for kids
Quick facts for kids Supreme Court Building |
|
|---|---|

The Supreme Court building as seen from the corner of William St and Lonsdale St
|
|
| General information | |
| Status | Complete |
| Type | Court house |
| Architectural style | Classical Renaissance Revival |
| Location | Melbourne, Victoria |
| Address | 210 William Street |
| Town or city | Melbourne, Victoria |
| Country | Australia |
| Coordinates | 37°48′51″S 144°57′29″E / 37.814085°S 144.958132°E |
| Current tenants | Supreme Court of Victoria |
| Construction started | 1874 |
| Completed | 1884 |
| Owner | Victorian Government |
| Design and construction | |
| Architect | Smith & Johnson |
| Official name | Library of The Supreme Court |
| Type | State Registered Place |
| Designated | 20 August 1982 |
| Reference no. | H1477 |
| Heritage Overlay number | HO757 |
The Supreme Court Building is an important court building in Melbourne, Australia. You can find it on William Street. It is part of a group of buildings called the Melbourne Law Courts. These courts also include the Supreme Court Library and the Court of Appeal.
This grand building is home to the Supreme Court of Victoria. This is the highest court in the state of Victoria. Only the High Court of Australia is more senior. The Supreme Court has been using this building since February 1884.
Contents
Building History
When the Supreme Court Building Was Built
The Supreme Court Building was constructed a long time ago. Work on it started in 1874 and finished in 1884. It took ten years to complete this huge project.
How the Design Was Chosen
The design for this important building was picked through a competition. Architects Alfred Louis Smith and Arthur Ebden Johnson won. However, there was a problem. Johnson was also one of the judges! He later left his job and joined Smith to form a successful company. Other architects, J J Clark and Peter Kerr, helped with the detailed plans. They also watched over the building work. The final building looks a bit different from the first design.
A Big Project for Victoria
When it was being built, this was the largest building project in Victoria. It was one of the last big public buildings made before a tough economic time in the 1890s. That period stopped almost all new construction. Even today, it is the biggest court building in Australia designed as one single project.
Building Design and Look
What Style Is the Building?
The Supreme Court Building is a great example of the classical Renaissance Revival style. This style looks back to ancient Roman and Greek designs. It often features grand, balanced, and detailed elements.
Materials and Outside Features
The building has two floors. It is made of brick, covered with a special stone from Tasmania. The base is made of strong bluestone. The front of the building on William Street has a special porch. This porch has fancy arches with columns. These columns are in the Ionic style on the ground floor. They are in the Composite style on the upper floor.
The windows have different shapes. Some are round, some have broken triangular tops, and some are flat. The three main sides of the building have many decorative arches and columns. These columns are in the Tuscan style.
Inside the Building
The building is a perfect square. Each side facing a street is 85 meters long. A special driveway runs behind the building. It leads to a covered entrance for prisoners. This helps keep everyone safe.
Inside the main courtyard, there is the Supreme Court Library. It is almost a separate building. It connects to the main court building by a hallway. The library has a round, domed room that is two stories high. The biggest courtrooms are in three corners of the building. Other areas are for offices and judges' rooms.
The inside of the building is very detailed. The walls and ceilings have fancy plaster designs. The benches, judges' special canopies, and cedar wood panels are also very grand.
The Dome and Lady Justice
The building's dome looks like the one on the Four Courts building in Dublin, Ireland. It is said that Chief Justice Sir William Stawell suggested this design.
More courtrooms were added in 1952 in the eastern corners of the courtyard. At some point, a stone statue of Lady Justice above the William Street entrance was replaced. The new one is made of bronze and is about twice life-size. This statue is special because Lady Justice is not blindfolded. Also, her scales of justice rest on her knee, instead of being held up high.
Gallery
See also
- Architecture of Melbourne
- List of heritage-listed buildings in Melbourne
- Victorian architecture
 | William L. Dawson |
 | W. E. B. Du Bois |
 | Harry Belafonte |






