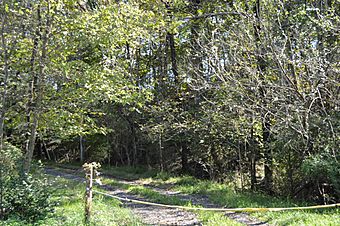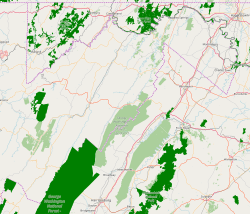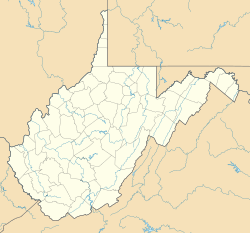Sycamore Dale facts for kids
Quick facts for kids |
|
|
Sycamore Dale
|
|

Property entrance
|
|
| Location | South Branch River Road (County Route 8), Romney, West Virginia |
|---|---|
| Area | 3 acres (1.2 ha) |
| Built | 1836–1839 |
| Architectural style | Greek Revival |
| NRHP reference No. | 80004021 |
| Added to NRHP | December 2, 1980 |
Sycamore Dale (also known as the Gibson-Wirgman-Williams House) is a historic home from the 1800s. It is built in the Greek Revival style. This type of house was often found on large farms in the southern United States. Sycamore Dale overlooks the South Branch Potomac River near Romney, West Virginia.
It is one of several old estates along South Branch River Road. Sycamore Dale was added to the National Register of Historic Places on December 2, 1980. This list recognizes important historical places in the United States.
Contents
History of Sycamore Dale Estate
Building the Historic Sycamore Dale Home
Sycamore Dale was built for David Gibson. Its construction took place between 1836 and 1839. Many enslaved people were forced to work on building the house. More than 100 enslaved individuals were involved in its construction.
Sycamore Dale During the Civil War
Sycamore Dale's location was very important during the American Civil War. It was right next to the Romney Covered Bridge. This bridge was a key crossing point for the Northwestern Turnpike over the South Branch Potomac River. Because of this, the area around Sycamore Dale was a strategic spot for armies trying to control Romney.
General Lew Wallace's Visit
On June 11, 1861, Union Army forces moved towards Romney. Confederate States Army soldiers resisted their crossing of the covered bridge. These Confederate soldiers were expert shooters, called sharpshooters. They had taken over Sycamore Dale and were using it as a hidden spot to shoot from.
The Union forces were led by General Lew Wallace. He later became a governor and an ambassador. General Wallace also wrote famous historical novels, like Ben-Hur: A Tale of the Christ. His troops advanced across the bridge. They successfully forced the Confederates out of Sycamore Dale.
After the fight, General Wallace ordered the house to be burned down. But when he returned later, the house was still standing. He found out that his captain had been convinced by the owner, David Gibson, not to burn it. General Wallace listened to Gibson's plea himself. He then changed his mind and spared the house. It is said that General Wallace even used Sycamore Dale as his headquarters for a short time. He reportedly wrote part of his famous novel, Ben-Hur: A Tale of the Christ, while staying there.
McNeill's Rangers Surrender at Sycamore Dale
Another important Civil War event happened at Sycamore Dale. This was the surrender of McNeill's Rangers. McNeill's Rangers was a small, independent Confederate military group. They were known for their daring actions. The group usually had about 60 to 70 members.
On April 12, 1865, Captain Jesse McNeill and his 36 Rangers surrendered. This happened on the front lawn of Sycamore Dale. They piled their weapons on the lawn. Union officers then agreed to let the Rangers go. This surrender was one of the very last actions of the American Civil War in West Virginia. Some local stories say the surrender happened on May 8, 1865.
Architecture and Design of Sycamore Dale
Exterior Features of the House
Sycamore Dale is built with bricks laid in a special pattern called a Flemish bond. The bricks and lumber used to build the house were made right nearby. The house has two chimneys on its ends. It also has a medium-sized gable roof made of tin.
The front of the house is designed in a balanced way. It has five sections, called bays. In the center is a large, two-story porch, called a portico. This portico is supported by eight Tuscan columns. Above the second level of the porch is a triangular part, called a pediment, in the Greek Revival style. Both the first and second levels of the porch have Greek Revival entrance doors. These doors have narrow windows on the sides, called sidelights. They also have multi-paned windows above them, called transoms. There are decorative metal railings, called balustrades, on both levels of the porch. Stone steps lead up to the first level.
The front of the house is 52 feet wide. It has six-over-six sash windows. These windows have two panes of glass on each level of each bay. They have decorative wooden pieces above them, called lintels. White wooden shutters are on either side of the windows. The back part of the house, called an ell, is 87 feet long. A one-story porch, 65 feet long, runs along the outside of this ell. In the early 1900s, an enclosed two-story porch was added to the back. However, the current owners have removed it. There were once many buildings for enslaved people on the estate, but they are no longer there.
Inside Sycamore Dale's Rooms
The inside of Sycamore Dale still has its original hand-carved wooden details. Many of the doors are also hand-carved. You can even see bullet holes in the woodwork. These holes are a reminder of the house's role in the American Civil War.
The two end chimneys serve four large fireplaces inside the home. The house is also filled with furniture from its time period. Most of these pieces are from the Antebellum (before the Civil War) or Victorian eras.
 | Delilah Pierce |
 | Gordon Parks |
 | Augusta Savage |
 | Charles Ethan Porter |




