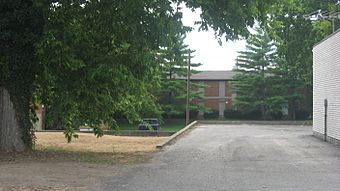Symmes Mission Chapel facts for kids
Quick facts for kids |
|
|
Symmes Mission Chapel
|
|

Site of the chapel
|
|
| Location | 5139 Pleasant Ave., Fairfield Ohio |
|---|---|
| Area | Less than 1 acre (0.40 ha) |
| Built | 1843 |
| Architectural style | Vernacular |
| NRHP reference No. | 80002946 |
| Added to NRHP | June 12, 1980 |
The Symmes Mission Chapel was a special old church building in the city of Fairfield, Ohio, United States. It was built a long time ago, in the 1840s. This simple church was recognized as a historic site in the 1980s. Sadly, the building is not there anymore.
Contents
History of Symmes Mission Chapel
How the Church Started
A group of people wanted to build the Symmes Mission Chapel. One important person in this group was Benjamin Symmes. He worked with Abram Huston and John Mesler. They helped start an "Old School Presbyterian" church group in the late 1830s. Most of the people in this group came from other churches. They were from Hamilton, Ohio, Springdale, Ohio, and Ross, Ohio.
Building the Chapel
The group decided to build their church in a place called Symmes Corners. This spot was easy for everyone to reach. The first church building was constructed around 1843. It cost about $1,180 to build. Benjamin Symmes gave the land for the church. About eighty people were part of the church group. This chapel was their main church for many years.
Later Years and Abandonment
By the 1850s, most of the church members had moved. They lived further south in Hamilton County, Ohio. So, a new church building was built closer to them, near Pleasant Run, Ohio. The old Symmes Mission Chapel was eventually left by the church group. However, other people in the community kept using it. It was used as a church or a school until 1968. By 1980, the historical society of Fairfield owned the building.
Architecture of the Chapel
Simple Design and Materials
The Symmes Mission Chapel was a very simple building. It was covered with weatherboard, which are long, thin boards. The chapel had two stories and a roof that sloped gently on two sides, called a gabled roof. The main entrance was in the middle of the front. There was one window above the door and one on each side. The sides of the building were much longer than the front. They had a few windows in the middle and back.
Inside the Chapel
The chapel did not have a basement. It sat on a foundation made of ashlar, which are carefully cut stones. The roof was covered with asphalt shingles. Inside, there was a stairway at the back, near where the preacher stood. This stairway led to the upper floor. The main church area had decorative woodwork. This included designs that looked like "bullseyes." Much of the inside walls were covered with tongue and groove paneling. The chapel was a small, simple building. It did not have fancy designs or decorations often seen in traditional churches.
Symmes Mission Chapel as a Historic Site
Becoming a Historic Place
In 1980, the Symmes Mission Chapel was added to the National Register of Historic Places. This is a special list of places important to American history. The chapel qualified because of its unique architecture. It was not grand or fancy. Instead, it was important because it showed a common design for country churches long ago. It was built to be useful, not just beautiful.
The Chapel's Decline
By 1980, the chapel was one of the few buildings left in Fairfield from before the American Civil War. Fairfield was growing quickly and becoming a bigger town near Cincinnati. In 1986, people from Butler County's Citizens for Historic and Preservation Services studied the church. They were doing a survey of historic places in Ohio. They noticed the church was surrounded by new businesses. They also saw that the building was falling apart, both inside and out. It looked like it was close to collapsing.
What Remains Today
Today, the Symmes Mission Chapel building is gone. An empty lot is where it once stood. The historical society still owned this empty lot as of late 2013.
 | Emma Amos |
 | Edward Mitchell Bannister |
 | Larry D. Alexander |
 | Ernie Barnes |



