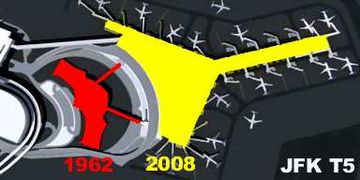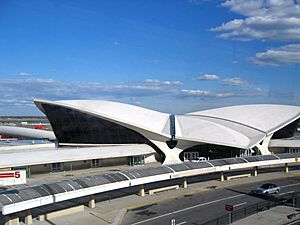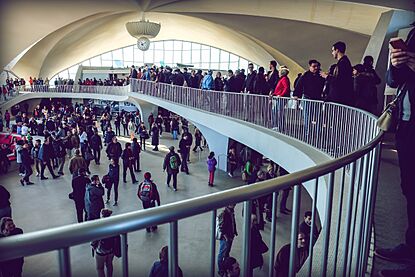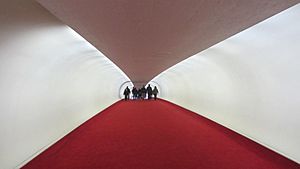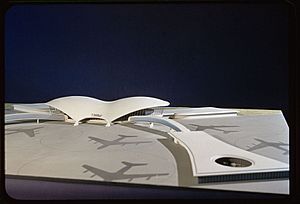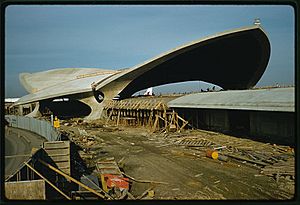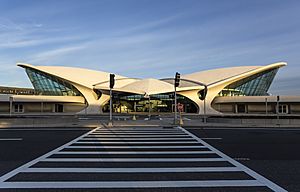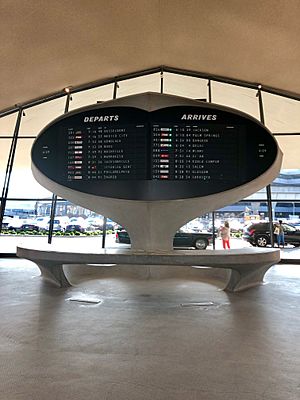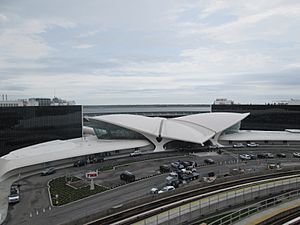TWA Flight Center facts for kids
|
Trans World Airlines Flight Center
|
|
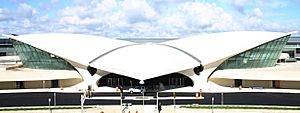
The terminal's head house in 2010
|
|
| Location | Terminal 5, John F. Kennedy International Airport New York City, United States |
|---|---|
| Area | 17.6 acres (7.1 ha) |
| Architect | Eero Saarinen and Associates; et al. |
| Architectural style | Futurist, Neo-futurist, Googie, Fantastic |
| NRHP reference No. | 05000994 |
Quick facts for kids Significant dates |
|
| Added to NRHP | September 7, 2005 |
The TWA Flight Center, also known as the Trans World Flight Center, is a special airport terminal and hotel at New York City's John F. Kennedy International Airport (JFK). The main part of the building, called the head house, was used as an airport terminal from 1962 to 2002. Later, in 2017, it was changed into part of the TWA Hotel.
The head house is now surrounded by a newer terminal building, which was finished in 2008, and by the hotel buildings. The old head house and the new terminal together are called Terminal 5 or T5. This is where JetBlue flights operate at JFK.
The TWA Flight Center was designed for Trans World Airlines by a famous architect named Eero Saarinen and his team. It was built between 1959 and 1962. The building has a unique roof that looks like a bird's wings, supported by four "Y"-shaped pillars. Inside, it had a big, open space with tall windows where you could watch planes take off and land. Two long, red-carpeted tunnels led from the main building to the airplane gates.
This building's design was highly praised. Both the inside and outside of the head house were named New York City Landmarks in 1994. It was also added to the National Register of Historic Places in 2005, which means it's a very important historical place.
The newer Terminal 5, which wraps around the old building, was designed by Gensler. It was built from 2005 to 2008. This new part has 26 active gates, along with many restaurants and stores. Even though some parts of the original complex were taken down, the main head house building is still standing. The Port Authority of New York and New Jersey (PANYNJ), which runs JFK Airport, decided to turn the original head house into the TWA Hotel. The hotel opened in 2019, with two new buildings next to the T5 terminal.
Contents
Amazing Architecture
The main building of the TWA Flight Center, called the head house, was designed by Eero Saarinen. It's a great example of a building with a very thin concrete shell roof. This roof is supported only at its corners. The design mixes different styles like Futurist, Neo-futurist, Googie, and Fantastic.
The building is located in the middle of a curved road at JFK Airport, right in front of the AirTrain JFK train. Saarinen worked with engineers Charles S. Whitney and Boyd G. Anderson to design the roof. The main builder was Grove Shepherd Wilson & Kruge.
The newer Terminal 5 (T5) is connected to the TWA Flight Center. It's a huge building, about 625,000 square feet. It has 26 gates and can handle 250 flights and 20 million passengers every year.
Building's Shape
The shape of the TWA Flight Center's head house was made to fit its small, wedge-shaped area. The walkways and gates are placed at sharp angles. Saarinen's assistant, Kevin Roche, said that Saarinen thought the head house looked like Leonardo da Vinci's flying machine.
Two tube-shaped passenger walkways extend out from the head house, one to the southeast and one to the northeast. The TWA Flight Center was one of the first airports to use enclosed passenger jetways. These jetways connected the tubes to the airplanes. This meant passengers didn't have to walk outside on the ground, which was great in bad weather.
The current JetBlue terminal and the TWA Hotel buildings are located east of the original head house. The new terminal's entrance wraps around the TWA Flight Center's head house in a curved shape. The two original passenger tubes were kept, but the old gate areas were removed. T5 now has 26 gates.
Outside Look
Unique Roof Design
The TWA Flight Center's head house has two stories. Its roof is made of a thin concrete shell, designed to cover a large space using as little material as possible. The roof has four concrete shells: two that slant upwards like wings on the sides, and two smaller ones that slant downwards at the front and back. The "wing" parts of the roof reach up to 75 feet high. All four roof shells meet in the middle, where they support each other.
Four "Y"-shaped pillars hold up the roof, facing the front and back of the building. There are skylights in the spaces between each shell, letting in natural light. The main entrance is on the side where cars used to drive up. The roof extends over a sidewalk there.
Glass Walls
The main part of the head house's outside walls is made of large, green-tinted glass. Before 2005, these glass walls had a dark-purple film on them. Smaller, one-story sections extend from the main terminal to the north and south. These sections have curved walls with several doors and contain maintenance areas.
Inside the Building
Original Head House Interior
Even though the head house is two stories tall, it also has a middle level. A main staircase connects the lower level to the middle level. Four other staircases connect the middle level to the upper level. The walls and floors are covered with ceramic tiles.
The TWA Flight Center had many new features when it opened. These included closed-circuit television, a central public address system for announcements, baggage carousels, and electronic boards that showed flight schedules. It also had a new way of arranging gates, where they were grouped together away from the main terminal.
The middle level had an area facing east where passengers could watch planes on the tarmac. To make the building easier for everyone to use, a ramp was added between the lower and middle levels in the early 1990s.
The ticket counters and baggage claim areas were on the ground floor, close to where cars would drop off passengers. A unique marble information desk rose from the floor as a single piece. There were also offices and service areas in a partial basement.
On the upper floor, a concrete balcony stretched over the main staircase. TWA had its special Ambassador Club lounge on the northern side of the upper floor. Three restaurants were on the southern side: the Constellation Club, Lisbon Lounge, and Paris Café. There were also offices on the upper level, both north and south of the public areas.
Terminal 5 and TWA Hotel Interior
Terminal 5 has a large shopping area, about 55,000 square feet. It includes 22 places to eat and drink, 35 stores, free wireless Internet access, and a play area for children. It also has a parking garage with 1,500 spaces. T5 was one of the first airport terminals at JFK designed after the September 11, 2001, attacks. Because of this, it has 20 security lanes, making it one of the largest security checkpoints in a U.S. airport.
Two new buildings, north and south of the T5 structure, surround the original head house to the east. These buildings are part of the TWA Hotel. The hotel has 512 guest rooms, 40,000 square feet of meeting space, and an observation deck that is 10,000 square feet. The hotel is outside the airport's secure area. This means visitors can go to the hotel without going through T5 security, or after they arrive at T5.
The hotel's decorations look like the original furnishings. They include brass lights, walnut wood accents, and old-fashioned rotary phones. The hallways have red carpets, just like the original TWA lounge. The rooms also have modern features like blackout curtains and soundproof windows.
Passageways
Two enclosed passageways lead from the head house. They cross a road that serves T5 and the TWA Hotel. The passageway going southeast was called Flight Tube 2, and the one going northeast was Flight Tube 1. These tubes are made of concrete, have an oval shape, and use indirect lighting. To save money, they did not have moving walkways.
The passageways originally led to Flight Wings 1 and 2, which were where the gates were located. Flight Tube 1 was about 232 feet long, and Flight Tube 2 was about 272 feet long. After the TWA Hotel opened, these tubes now connect the head house to more hotel rooms and to Terminal 5.
Flight Wings
Flight Tube 2 connected to Flight Wing 2, which was part of Saarinen's original 1962 design. Flight Tube 1 connected to Flight Wing 1, which was added later between 1967 and 1970. Both of these sections were shaped like "violins," with jetways extending from their ends.
Flight Wing 2 was the smaller of the two, with seven gates. It had a simple design and a small flight operations center above the passenger area. Flight Wing 1 was much larger because it was built to handle big Boeing 747 jumbo jets, and it had 10 gates. Both flight wings were taken down when Terminal 5 was built in the 2000s.
Building History
New York International Airport, first known as Idlewild Airport, started being built in 1943. It opened in 1948 with one terminal and a control tower. In 1949, Transcontinental and Western Airlines (TWA) signed a lease with the Port of New York Authority, which managed the airport. TWA had started flying internationally in 1946. In 1950, the airline changed its name to Trans World Airlines. By 1954, Idlewild was the busiest airport in the world for international flights.
Planning and Building
In 1955, a big plan called "Terminal City" was made for Idlewild Airport. This plan meant that major airlines, including TWA, would build their own terminals. TWA hired Eero Saarinen and his team to design the TWA Flight Center. Saarinen believed that most other airport terminals were ugly and not very useful. He wanted the new TWA terminal to be practical and also to "interpret the sensation of flying."
Saarinen's team started designing the terminal in February 1956. They worked hard to make the terminal easy to see and use. Saarinen was not happy with the first designs, so he took an extra year to perfect it. To help design the unique roof, Saarinen's team made many models out of wire, cardboard, and clay. They also made models for the inside of the building.
By November 1957, TWA announced the design. Construction began in June 1959. Eero Saarinen sadly passed away in 1961. His partners, Kevin Roche and John Dinkeloo, formed Roche-Dinkeloo and finished the building. The roof was poured as one large piece starting on August 31, 1960. This work took 120 hours. By the end of 1960, the roof was fully supported by its four "Y"-shaped pillars.
Original Terminal Use (1962–2002)
The TWA terminal officially opened on May 28, 1962. In 1963, the airport's name was changed to John F. Kennedy International Airport. Even though it was finished later than some other terminals at JFK, the TWA Flight Center had many new features that influenced other airport designs.
The terminal first had seven places for planes to park. As air travel grew, the design became harder to update. In 1967, TWA decided to build Flight Wing 1 to handle larger wide-body aircraft. This new wing opened on February 25, 1970.
By 1992, the TWA Flight Center was starting to look old and worn. The PANYNJ thought about tearing it down. However, the New York City Landmarks Preservation Commission declared it a landmark in 1994. This protected the building and made sure it would be saved. Instead of demolishing it, the PANYNJ started planning what would become the T5 expansion.
TWA faced financial problems in the 1990s. After selling its assets to American Airlines in October 2001, the terminal officially closed in January 2002. By then, airport officials felt the terminal was too old-fashioned for modern airport needs.
Saving the Building
Because the PANYNJ is a special agency, it could legally tear down parts of the terminal even though it was a landmark. But after people who wanted to save the building spoke up, the PANYNJ suggested a different plan. This plan would keep the main head house and the tubes, and build a new structure around it.
By late 2002, everyone agreed that the head house and passageways would be saved. The next year, the PANYNJ and JetBlue agreed on a plan. This plan included reopening the TWA Flight Center and building a new 26-gate Terminal 5 behind it. JetBlue was the fastest-growing airline at JFK at the time.
While the TWA Flight Center was not being used, it was sometimes used for special events. After it closed, the head house was used to film parts of the 2002 movie Catch Me If You Can. In 2004, it hosted an art show called Terminal 5. The building was added to the National Register of Historic Places in 2005.
New JetBlue Terminal and Hotel
In December 2005, the PANYNJ started building the T5 facility behind and partly around Saarinen's head house. Some outer parts of the head house were removed to make space for the larger 26-gate facility. The head house itself was repaired, with old materials like asbestos removed and damaged parts replaced. The plan was for the head house to be the entrance to the new T5 facility. Both buildings would be known together as Terminal 5.
T5 reopened on October 22, 2008. At that time, JetBlue and PANYNJ had not yet finished fixing up the original Saarinen head house. The building stayed empty while they decided what to do with it. Some ideas included a conference center, an aviation museum, or a restaurant.
In April 2015, it was reported that JetBlue and a hotel developer were talking about turning the head house into a hotel. A few months later, Governor Andrew Cuomo confirmed that the Saarinen building would become part of the TWA Hotel. This new hotel would be for airport passengers. Construction started in December 2016. During the head house's change into a hotel, many original details were carefully replaced with new copies. This included the special ceramic floor tiles and the 486 different-shaped window panels. The old departure board was also fixed up. The TWA Hotel officially opened on May 15, 2019.
See also
 In Spanish: TWA Flight Center para niños
In Spanish: TWA Flight Center para niños
 | Valerie Thomas |
 | Frederick McKinley Jones |
 | George Edward Alcorn Jr. |
 | Thomas Mensah |


